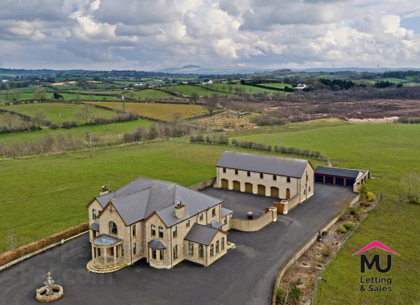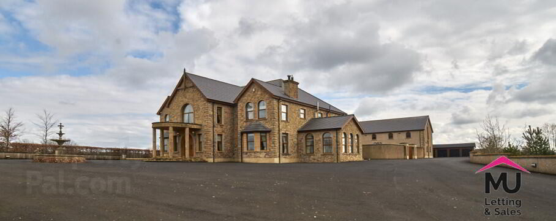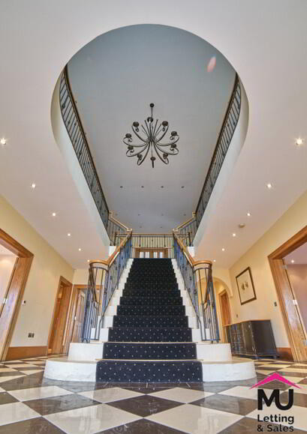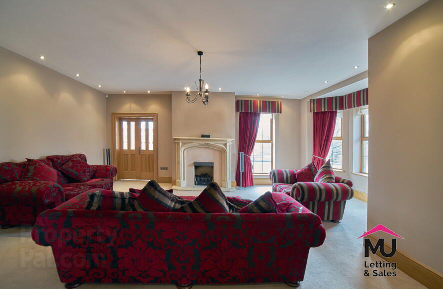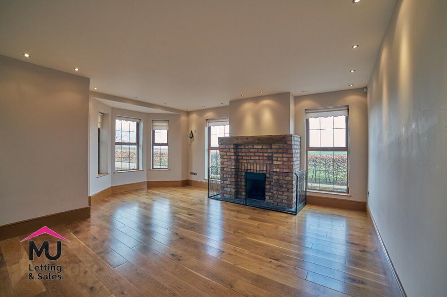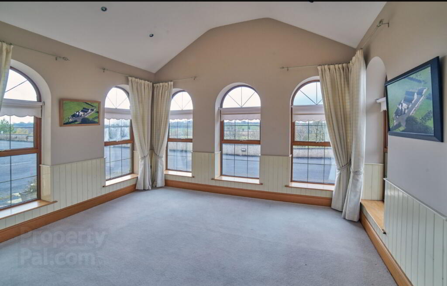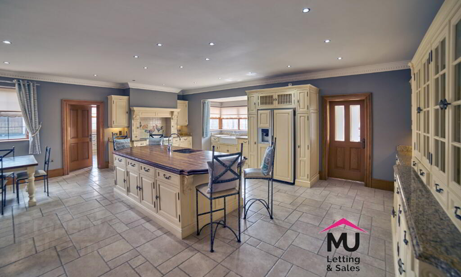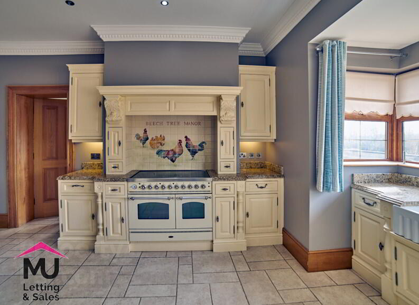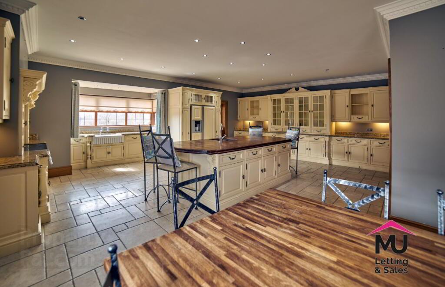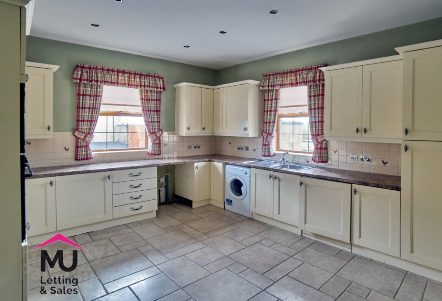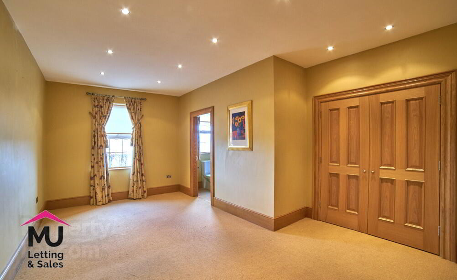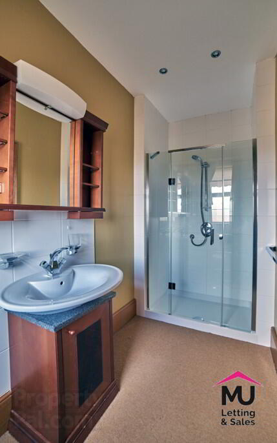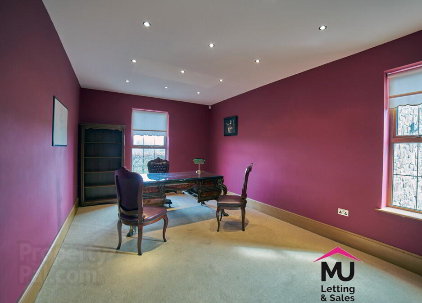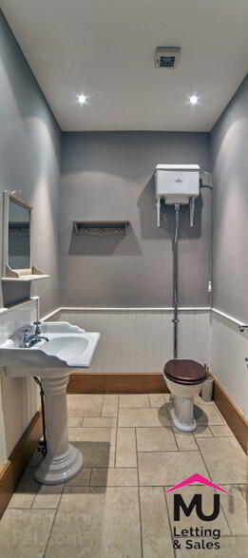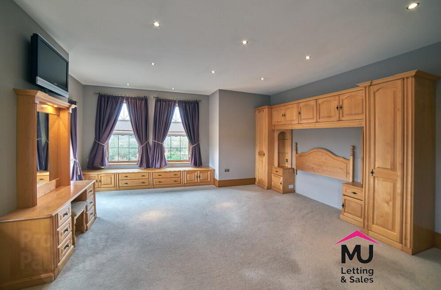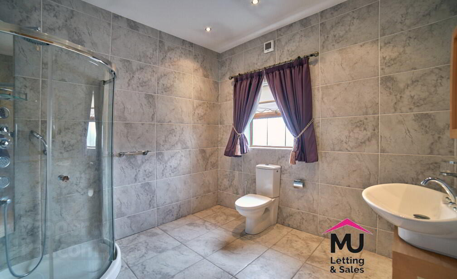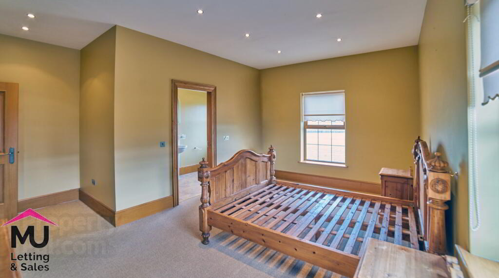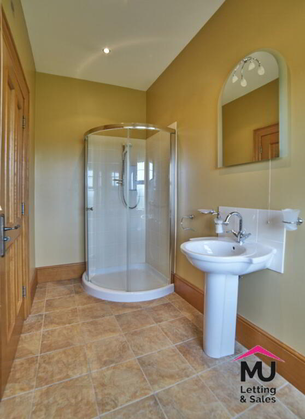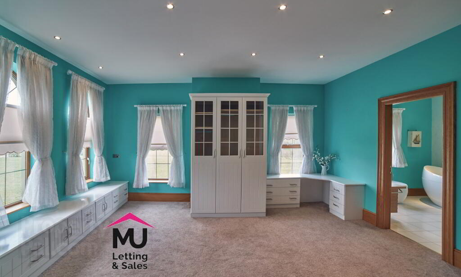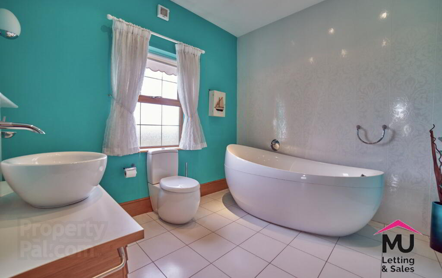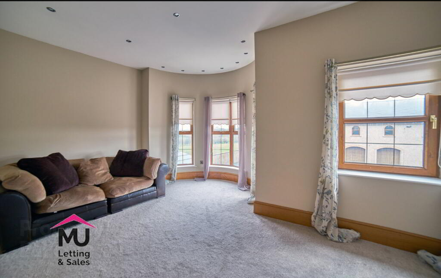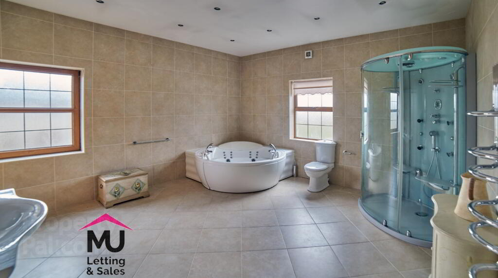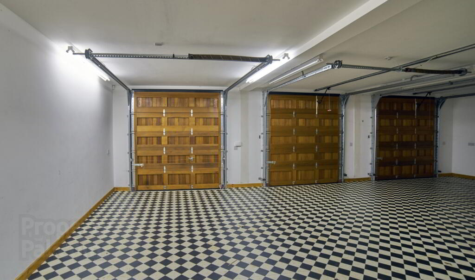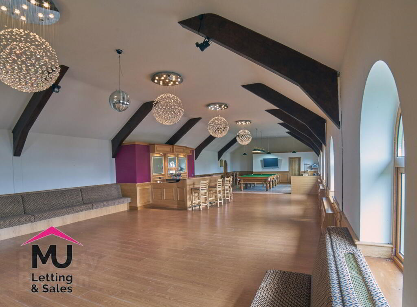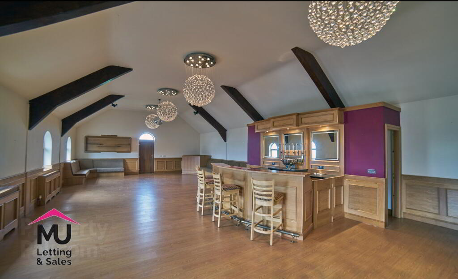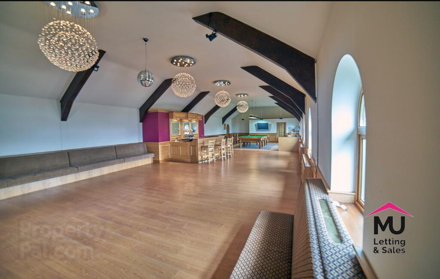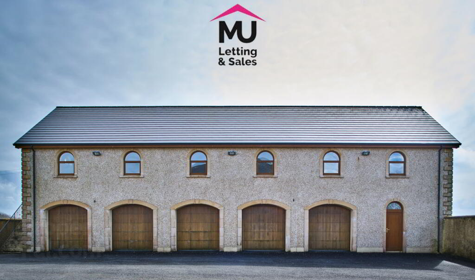This site uses cookies to store information on your computer
Read more
 Estate agents in Magherafelt
Estate agents in Magherafelt
Key Information
| Address | Beechtree Manor, 95 Crankhill Road, Ballymena |
|---|---|
| Style | Detached House with garage |
| Status | Sold |
| Bedrooms | 5 |
| Bathrooms | 6 |
| Receptions | 5 |
| Heating | Oil |
| EPC Rating | D57/C69 (CO2: E49/D63) |
Additional Information
Mid Ulster Letting and Sales are exciting to offer to the open market this stunning detached residence, set on a magnificant extending allowing countryside living with easy access to major road networks. Spectacular views are coupled with spacious family living areas with a host of stunning features.
- Luxurious Stone Built Residence Built to a Most Exacting Specification and Enjoying a Magnificent Elevated Site Extending to Approximately 2.2 Acres
- Exceptional Standard of finish to Include Porcelonosa tiling, Villeroy and Boch Sanitary Ware, Impressive Sandstone and Reclaimed Brick Fireplaces from Wilsons Yard, Triple Glazed Oak Effect uPVC Window Frames and a Most Comprehensive Electrical Specification
- Gracious Reception Hall with Feature Aroca Double Doors and Central Staircase to the First Floor Gallery Landing
- Luxurious Hand Painted Kitchen/Dining Room with Island Unit, Matching Dining Table, Walk-in Shelved Pantry and an Impressive Array of Built-in Appliances
- Separate Utility Room with Matching Units
- Drawing Room, Living Room, Sun Room and Office
- Impressive Rear Hallway with WC and Feature Curved Aroca Door Providing Access to the Rear Courtyard
- Ground Floor Guest Bedroom Suite
- 3 Further First Floor Spacious Bedrooms, Each with Luxurious Fully Tiled En Suites and two with Generous Walk-in shelved Robes
- Cosy First Floor Sitting Room (or Bedroom Five) with Feature Circular Bay
- Pressurised Water System Throughout House
- Luxurious Master Bathroom Suite Featuring Corner Jacuzzi Bath Unit and Steam Shower Unit with Seating and Music System
- Double Wrought Iron Gates with Video Intercom System and Entrance Pillars to Extensive Tarmac Laneway Leading to Feature Fountain and Turning Circle to Front of Property, Large Gated Coutyard and Impressive Detached 6+ Car Garage in Matching Stone with Games Room. Additional Timber Garaging, Further Parking and Storage Area, Paddock and low maintenance landscaped Gardens
Ground Floor
Featured arched aroca double doors to:
Gracious reception hall with porcelenosa tiled floor, overhead gallery and central staircase.
DRAWING ROOM:7.29m x 5.38m (23' 11" x 17' 8") Into bay, impressive sandstone fireplace with gas coal effect fire, double doors to..
SUN ROOM:4.37m x 3.89m (14' 4" x 12' 9")
Gas pot belly stove, vaulted ceiling, connecting door to kitchen.
LIVING ROOM:6.3m x 5.51m (20' 8" x 18' 1")
Feature reclaimed brick fireplace with Welsh slate hearth and oak mantle, solid light oak flooring.
GUEST BEDROOM (4):5.36m x 3.89m (17' 7" x 12' 9")
Double built in robes.
ENSUITE SHOWER ROOM:(Villeroy & Boch) suite comprising vanity unit, low flush WC, double shower tray, shower screen, chrome heated towel rack, ceramic tiled floor, and fully tiled walls.
Porcelenosa tiled floor and feature curved aroca door to rear courtyard.
DOWNSTAIRS WC: Saniton pedestal wash hand basin, Saniton victorian style WC, extractor fan, matching tiled floor and part wood panelld walls.STORE ROOM:Matching tiled floor and central electric controls.
OFFICE:5.38m x 3.51m (17' 8" x 11' 6")
KITCHEN/ DINING ROOM:8.84m x 7.42m (29' 0" x 24' 4")
(As featured in All Ireland Kitchen Guide) Luxury cream hand painted high and low level units, granite work surfaces, island unit with Aroca work surfaces and drainer for inset Franke sink unit. Range of integrated appliances to include US style fridge freezer, Britannia double oven and 6 ring ceramic hob, integrated dishwasher. Shaws original Belfast style sink unit, glass fronted china display units. Dining space for 10, matching table with Aroca top. Large shelved walk-in pantry.
UTILITY ROOM:3.86m x 3.58m (12' 8" x 11' 9")
Matching work surfaces, single drainer stainless steel sink unit, fan assisted electric oven, integrated microwave oven, 4 ring ceramic hob, plumbed for washing machine, integrated tumble drier, floor and wall tiling.Solid concrete central staircase sweeping to gallery landing.
First Floor
MASTER BEDROOM:6.53m x 5.38m (21' 5" x 17' 8")
Full range of maple built in furniture to include bed head, overhead storage, side tables, dressing table, wardrobes and fitted mirror.
WALK IN SHELVED WARDROBE
ENSUITE SHOWER ROOM: Luxury fully tiled suite comprising low flush WC, vanity unit, chrome heated towel rail, sports massage shower unit.
BEDROOM (2):5.51m x 5.33m (18' 1" x 17' 6")
Full range of built in furniture to include wardrobes, side cabinets, overhead storage, bedside table and dressing table.
WALK IN SHELVED WARDROBE:
ENSUITE BATHROOM:Fully tiled Villeroy & Boch white suite, comprising feature bath, vanity unit, low flush WC, chrome heated towel rail.
BEDROOM (3):5.31m x 5.11m (17' 5" x 16' 9")
At widest point
ENSUITE SHOWER ROOM:Low flush WC, pedestal wash hand basin, curved glass shower cubicle and Mira sport electric shower.
SITTING ROOM/BEDROOM (5):5.84m x 4.42m (19' 2" x 14' 6")
Into bay, light oak fireplace surround for electric fire inset.
BATHROOM:Luxury fully tiled suite comprising wash hand basin and mirrored cabinet, Jacuzzi bath with twin telescopic hand showers, low flush WC, circular glass shower cubicle leading to steam shower unit with seating and music system, chrome heated towel rail. Door to walk-in hot press.
Outside
Double entrance gates & pillars with video intercom system approaching extensive tarmac laneway with ranch fencing, old Belfast style street lamps and mature trees to both sides leading to tarmac turning circle and feature fountain.
Garden walls with inset lighting defining low maintenance formal landscaped gardens.
Vehicular access to courtyard and two storey garage block with 5 remote control electric doors.
GARAGE (1):7.37m x 6.55m (24' 2" x 21' 6")
Black and white Mosaic cushioned flooring, twin up & over doors
GARAGE (2):10.16m x 7.24m (33' 4" x 23' 9")
Triple up & over doors, matching flooring. staircase to
FUNCTION ROOM:21.18m x 7.39m (69' 6" x 24' 3")
Door to external staircases, wc, bar area.
SHOWER ROOM: Pedestal wash hand basin, low flush wc, walk-in fully tiled shower cubicle.
Laneway continues to timber garaging for an additional 4 cars.
Wrought iron gates to further parking and storage area.
Paddock and adjoining fields extending to approximately 2.2 acres.
………………………………………….......
Mid Ulster Letting and Sales recommend early viewing for this property.
Please contact a member of our Sales Team on 028 7930 1122 if you have any further queries or register your interest via our NEW website by following the link below:
Need some more information?
Fill in your details below and a member of our team will get back to you.
