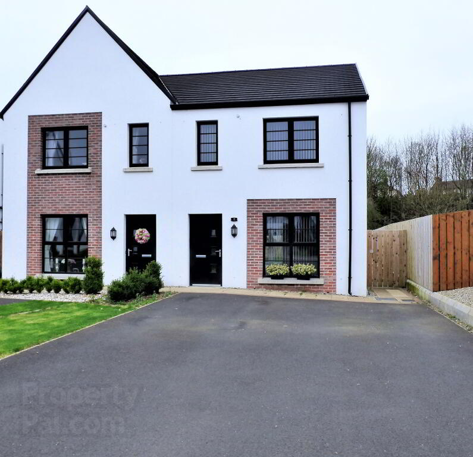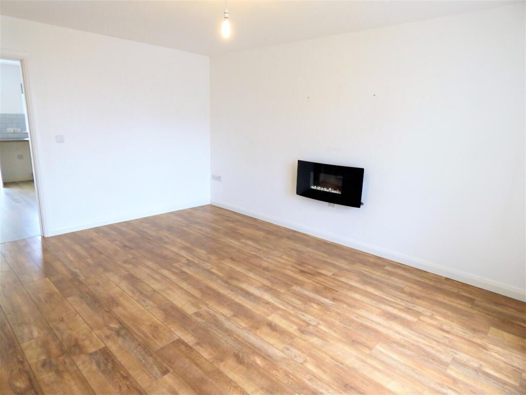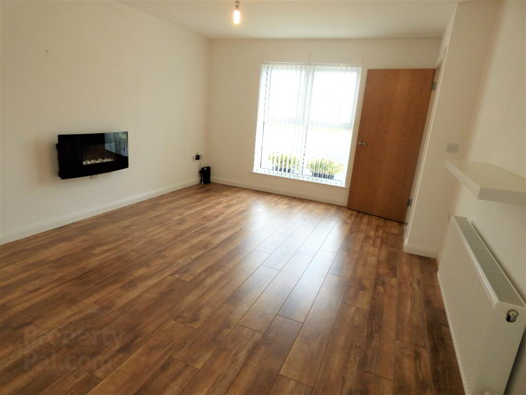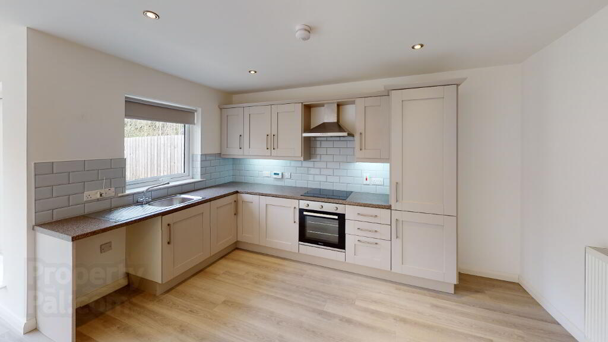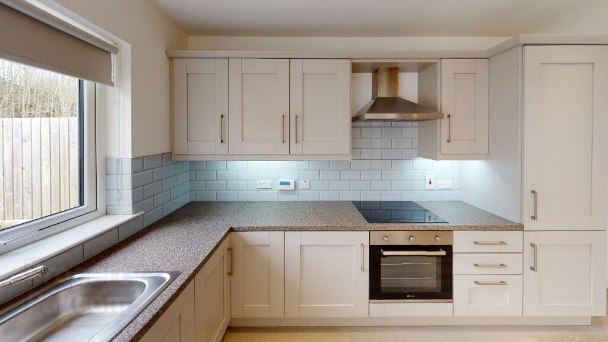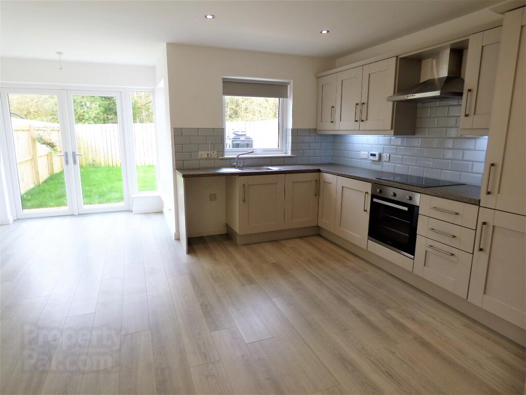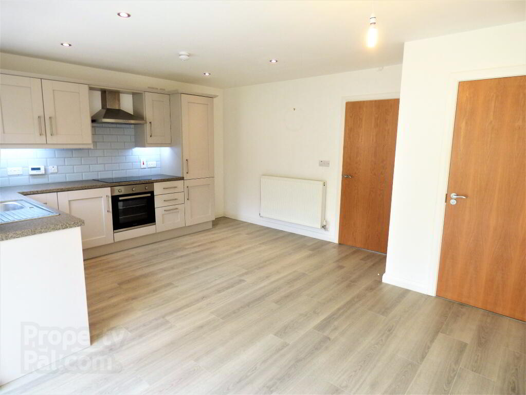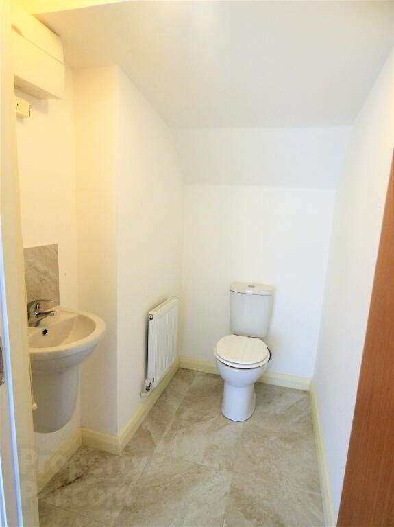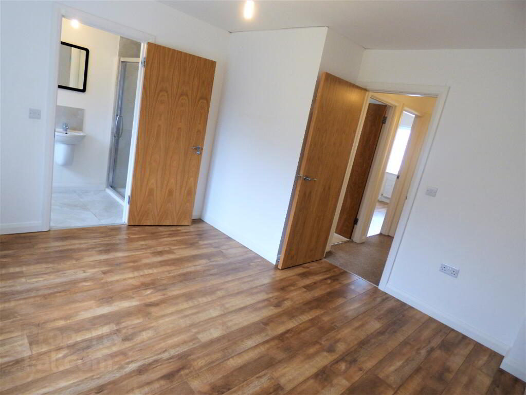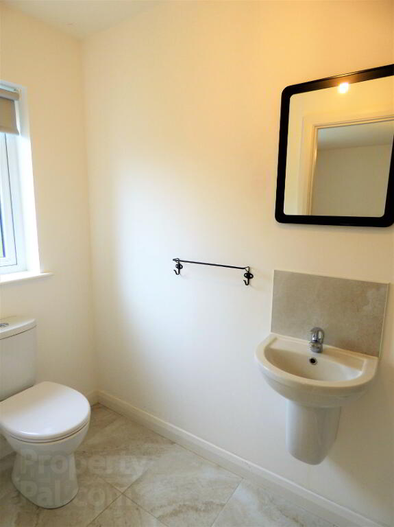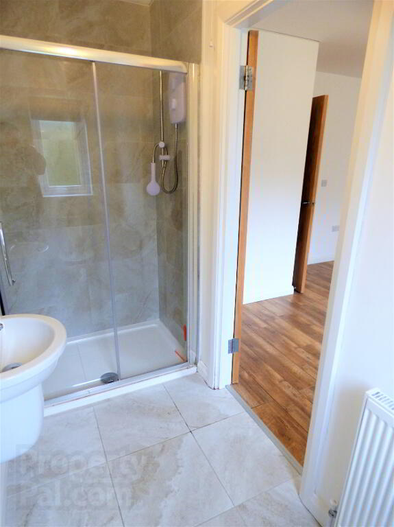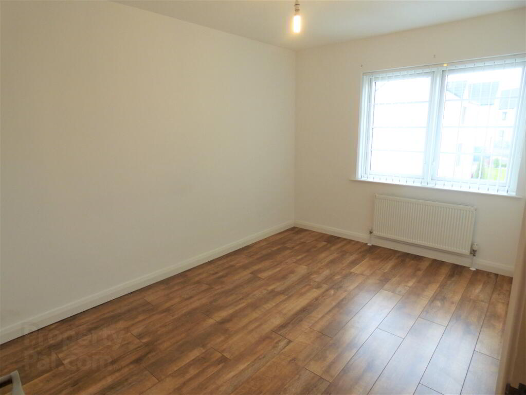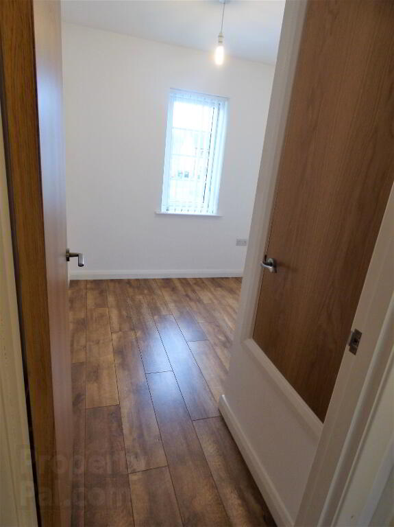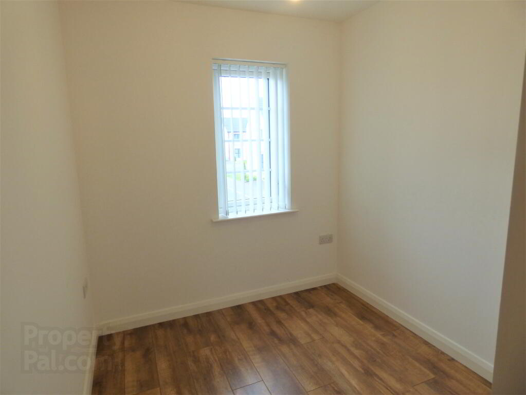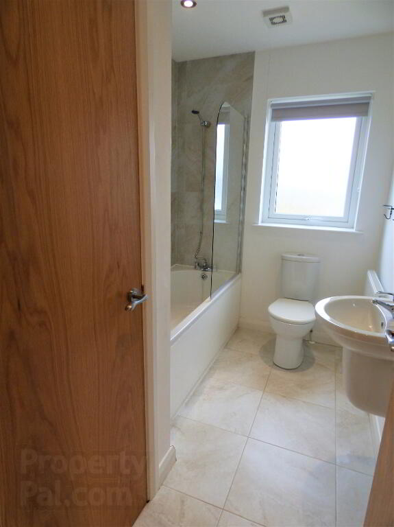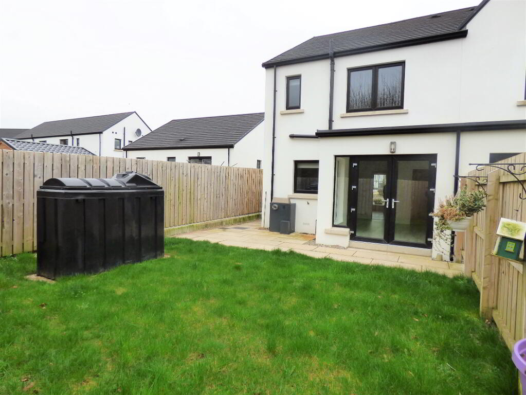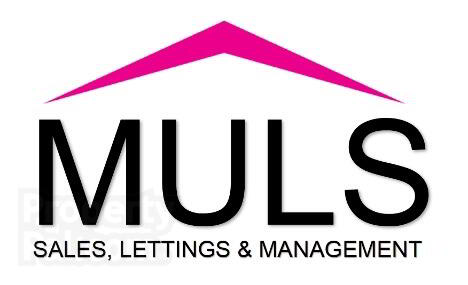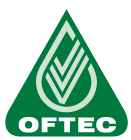This site uses cookies to store information on your computer
Read more
 Estate agents in Magherafelt
Estate agents in Magherafelt
Key Information
| Address | 71 Salters Bridge, Magherafelt |
|---|---|
| Style | Semi-detached House |
| Status | Sale agreed |
| Price | Offers over £154,500 |
| Bedrooms | 3 |
| Bathrooms | 3 |
| Receptions | 1 |
| Heating | Oil |
Additional Information
Mid Ulster Letting and Sales are pleased to bring to the market this modern and spacious Semi-Detached Property located in the beautiful development of Salters Bridge situated just off the Aughrim Road, Magherafelt.
Boasting superior Primary, Secondary and Grammar schools and close proximity to all town centre amenities on your doorstep, this property is further enhanced with the ease of access to all commuter routes from Belfast to Derry to Antrim to Cookstown- this property boasts location, location, location!
The owners have ensured that the property has been finished to an excellent standard throughout with care and thought taken in every detail – including upgraded flooring from the original spec, wall to floor tiling in the Family Bathroom and fully fitted with blinds throughout the property.
This property will appeal to all buyers whether they be first time buyers, families or those looking to downsize and due to the excellent finish, any potential purchasers will be able to move straight in and enjoy this lovely home.
HALLWAY
Black Composite Front Door with silver hardware and letterbox, also includes a door viewer – leads to hallway with tiled flooring with marble effect, radiator, eye level light switches to pendant lights, range of sockets, smoke alarm, doorbell chime, thermostat control, doorstop, small radiator
LIVING ROOM
Laminate flooring with oak wood effect, painted walls, wall mounted electric fire, radiator, TV Point, Telephone Point, range of sockets, uPVC windows with blinds, smoke alarm, carbon monoxide alarm, eye level light switch for pendant light fitting, doorstop, internal door with silver hardware leading to hall
KITCHEN
Laminate flooring with grey wood effect, painted walls, range of eye and low level units with silver t-bar handles, mottled effect formica worktop and tiled metro brick splashback, integrated fridge freezer, space for washing machine, single oven, electric 4ring ‘Candy’ hob, stainless steel extractor fan canopy, range of sockets, undermounted cabinet lights, chrome spotlights, stainless steel single sink and drainer with H&C chrome tap, uPVC window with roller blind, double French Doors leading to patio, smoke alarm , carbon monoxide alarm, TV point, large radiator.
DOWNSTAIR W/C
Tiled floor, painted walls, tiled sink splashback, white LFWC, white wall mounted WHB with chrome mixer tap, radiator, pendant lights, internal door with silver hardware including thumb turn lock, doorstop, electric box
Carpeted STAIRS with banister and newel posts and painted white spindles leading to
LANDING
Carpeted floor, painted walls, range of sockets, access to roof space, eye level switches to pendant light fitting, smoke alarm
MASTER BEDROOM
Laminate flooring with oak wood effect, painted walls, range of sockets, TV point, telephone point, uPVC window with vertical blinds, double radiator, eye level switch for pendant light fitting, thermostat for heating.
MASTER ENSUITE
Tiled floor, wall to floor tiling within shower enclosure and matching feature detail tiles behind sink, white LFWC, white wall mounted WHB with chrome mixer tap, radiator, large shower enclosure with electric shower, pendant light, extractor fan, uPVC frosted window with roller blinds, doorstop
BEDROOM 2
Laminate flooring with oak wood effect, painted walls, range of sockets, uPVC window with vertical blinds, double radiator, eye level switch for pendant light fitting, doorstop.
BEDROOM 3
Laminate flooring with oak wood effect, painted walls, range of sockets, uPVC window with vertical blinds, double radiator, eye level switch for pendant light fitting, doorstop, large built in wardrobe
BATHROOM
Tiled floor, wall to floor tiling around bath with matching feature detail tiles behind sink, white LFWC, white wall mounted WHB with chrome mixer tap, radiator, white bath with chrome H&C tap and thermostatically controlled wall mounted shower head attachment, chrome spotlights, extractor fan, uPVC window with roller blinds, doorstop, white internal door with silver hardware and thumb turn lock
HOTPRESS CUPBOARD
Large cupboard accessed from Main Bathroom with shelving detail and providing additional storage space.
EXTERIOR
Painted exterior finish with composite front door
Shrubbery to Front of property
Enclosed rear garden with patio area and grass
Private Back Garden View with no overlooking properties and private side access to rear providing complete privacy
PVC fascia and guttering
Outside water tap
External lighting to front and rear doors
NHBC Buildmark warranty
Two private parking spaces to front of property
………………………………………….......
Mid Ulster Letting and Sales recommend early viewing for this property.
Please contact a member of our Sales Team on 028 7930 1122 if you have any further queries or register your interest via our NEW website by following the link below
Important Notice to Purchasers/Interested Parties: These particulars are given on the understanding that they will not be construed as a part of a Contract, Lease or Conveyance. All measurements, as well as Rates, provided are approximate and whilst every care has been taken in accumulating this information, MULS NI Ltd can give no certainty as to the accuracy thereof. We recommend that all interested parties and purchasers satisfy themselves regarding the details provided.
Need some more information?
Fill in your details below and a member of our team will get back to you.
