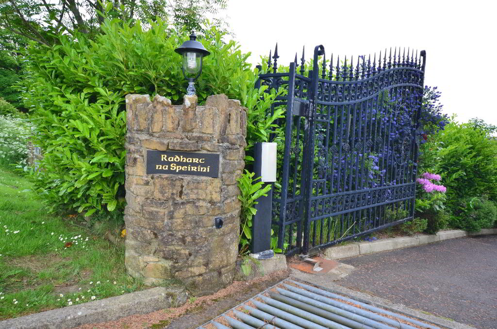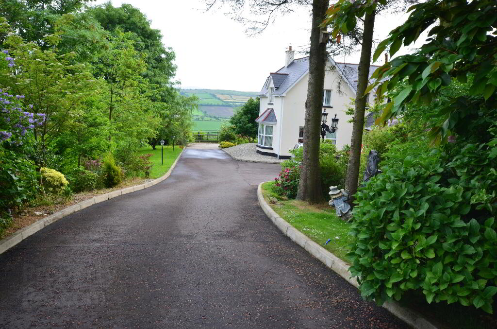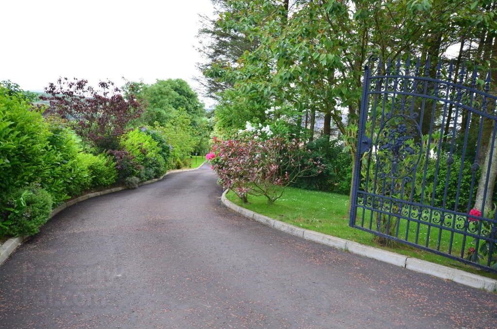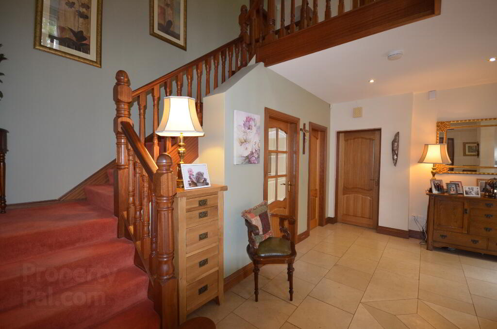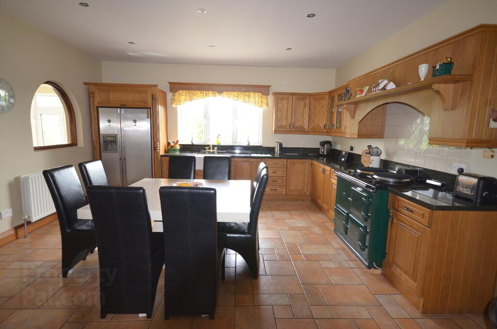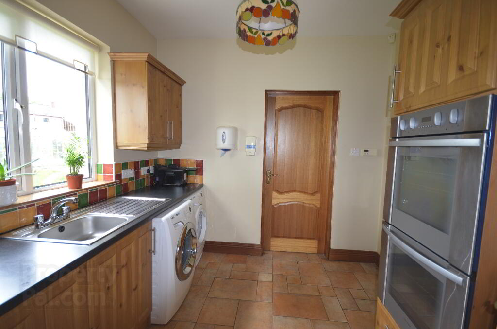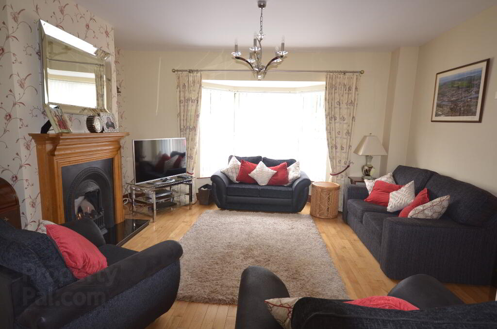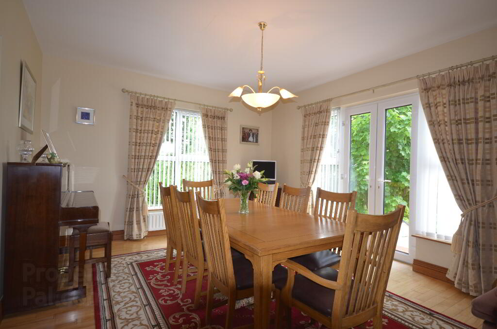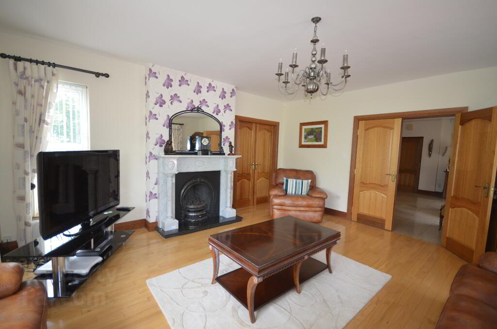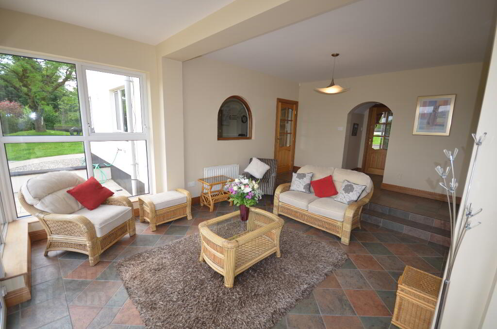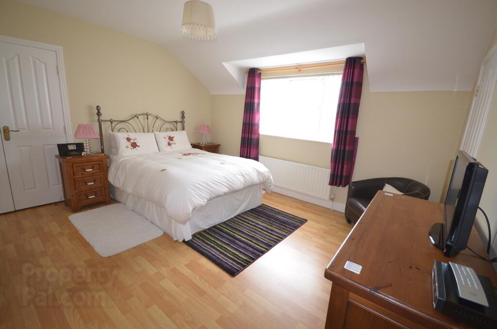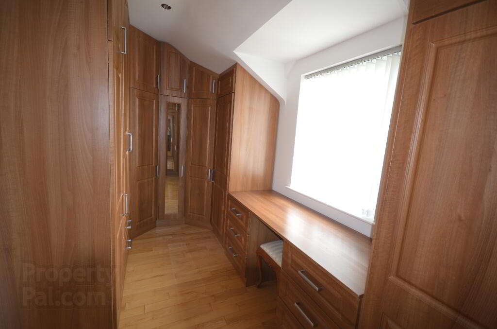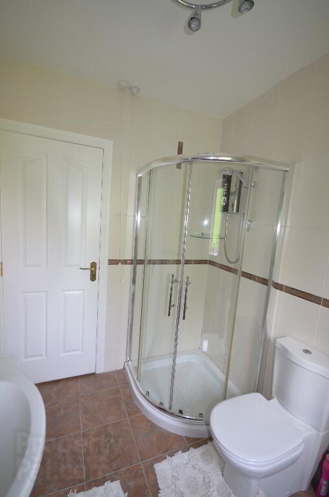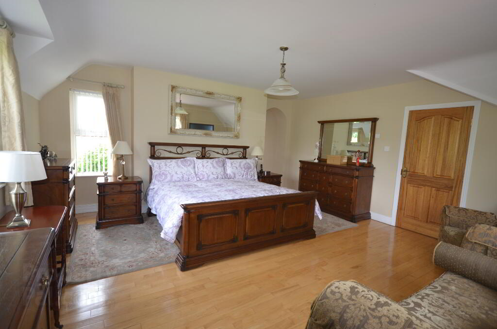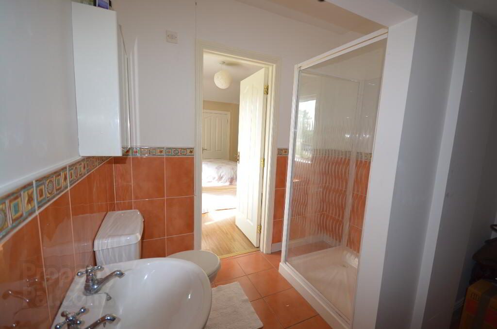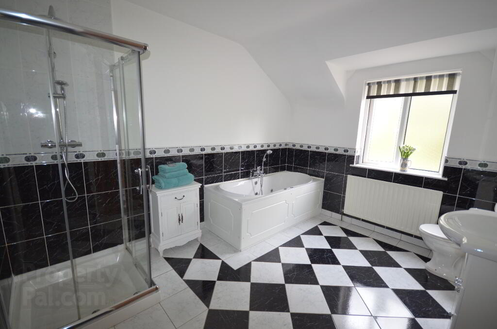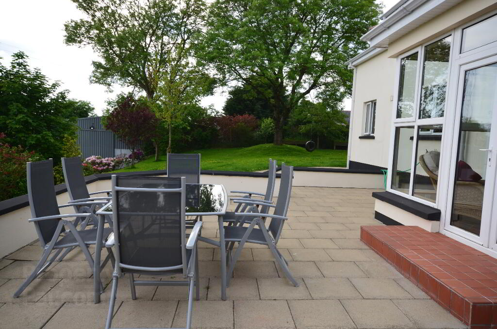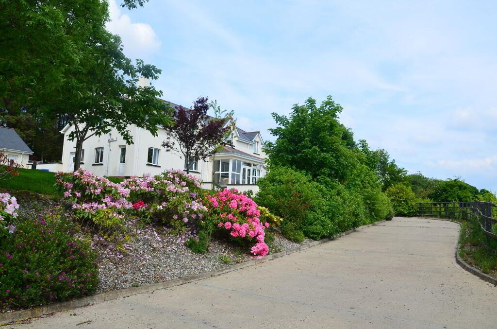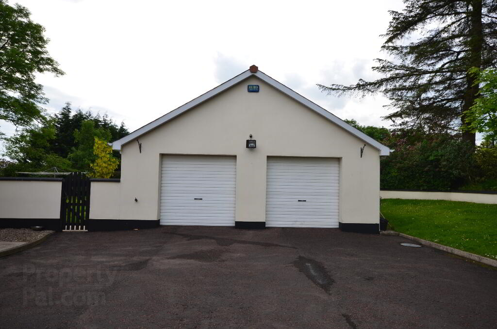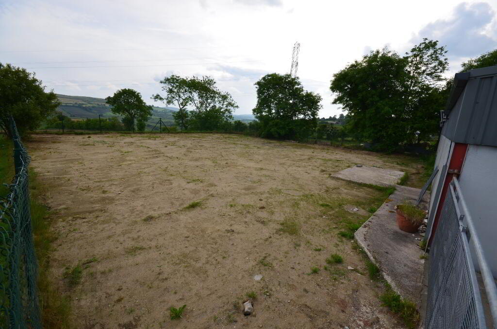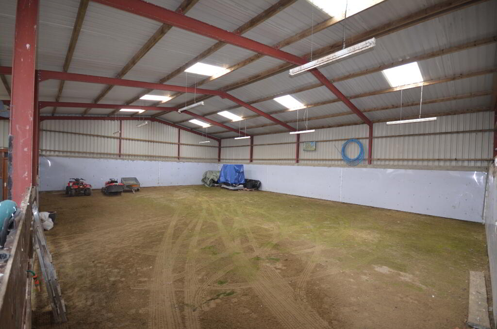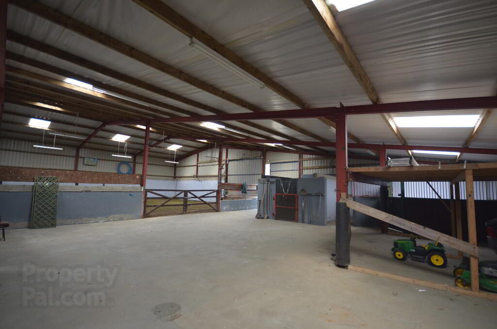This site uses cookies to store information on your computer
Read more
 Estate agents in Magherafelt
Estate agents in Magherafelt
Key Information
| Address | 67 Muldonagh Road, Claudy, Derry |
|---|---|
| Style | Detached House |
| Status | Sold |
| Bedrooms | 4 |
| Bathrooms | 5 |
| Receptions | 4 |
| Heating | Oil |
| EPC Rating | D63/D68 (CO2: D55/D61) |
Additional Information
This stunning detached residence is set on approx. 6.5 acres extensive equestrian arenas, stabling and paddocks extending allowing countryside living with easy access to major road networks. Spectacular views of the Sperrins are coupled with spacious family living areas with a host of stunning features.
• Carpets, curtains, blinds and light fittings included in sale
• Internal mahogany doors, skirting and architrave
• Stone pillars, electric security gates and lighting to entrance
• Asphalt driveways beautifully lined with trees
• Outside lighting, flood lighting, driveway lighting
• Double garage with remote control doors
• Oil fired central heating
• UPVC windows and doors
Ground Floor
Entrance Porch with granite tiled floor and double doors into hall
Entrance Hall with granite tiled floor, hard wood staircase, gallery landing, telephone point, cloak cupboard, double doors to lounge, recessed spotlights
Lounge: 17’8” x 16’11”
Solid Maple floor, cast iron fireplace with gas fire and marble surround, double doors to patio, bay window
Dining Room: 15’8” x 12’10”
Solid Maple floor, PVC double glazed patio doors leading to patio area, glass panelled door to sun lounge
Sun lounge: 20’6” x 13’6”
Tiled floor, double glazed PVC doors to patio, spectacular views
Family room: 15’8” x 12’1”
Solid maple floor, Bay window, cast iron fireplace with wooden surround, open plan archway to kitchen, telephone point, television point
Kitchen: 16’7” x 15’6”
Range of eye and low level oak units, granite worktops, integrated Belfast sink, various integrated appliances to include fridge freezer, dishwasher, oil fired Aga cooker, extractor fan, tiled floor, downlights, glass panelled door to utility room
Utility room: 9’7” x 8’1”
Range of eye and low level units, complementary worktops, gas/electric hob, deep fat fryer, double oven, tiled floor, plumbed for washing machine, oil timer feature
Rear hall: tiled floor fitted with wall to wall cupboards – ideal for storage
Downstairs WC: toilet and wash hand basin, tiled floor, vanity unit
Mahogany staircase to gallery landing with maple floor, chandelier
First floor
Landing: Solid Maple floors, hot press
Master bedroom: 17’7” x 17’
Maple floor, views over the Sperrins, lobby leading to dressing room.
- Dressing room:
Extensive range of built in units including wardrobes, shelves, dressing table and drawers, downlights, maple floor
- Ensuite shower room:
Shower enclosure, electric shower unit, WC, vanity basin, mirror and cabinet over with shaver sockets and light, fully tiled
Bedroom 2: 14’1” x 13’2”
Laminate floor, double walk in wardrobes, television point
- En suite shower room:
Shower enclosure, wash hand basin, WC, half tiled walls, tiled floor
Bedroom 3: 10’11” x 13’3”
Laminate floor
Bedroom 4: 13’6” x 11’
Built in wardrobes,
- Dressing room
- Large Ensuite shower room: Shower enclosure, wash hand basin, WC, tiling to walls and floor
Bathroom: 11’9” x 9’4”
White bathroom suite including “Jacuzzi” style bath, shower enclosure with rain shower head, vanity basin mirror and cabinet over with light and shaver point, WC, heated towel rail
External Features
Double garage with remote control roller doors, electricity supply
Indoor Equestrian Arena: 63’5” x 85’6”
Oudoor Equestrian Arena: 90’ x 90’
Outdoor paddocks
Green house, outside tap and lighting
Paved patio area
Gardens with copious plants, shrubs and trees
Need some more information?
Fill in your details below and a member of our team will get back to you.

