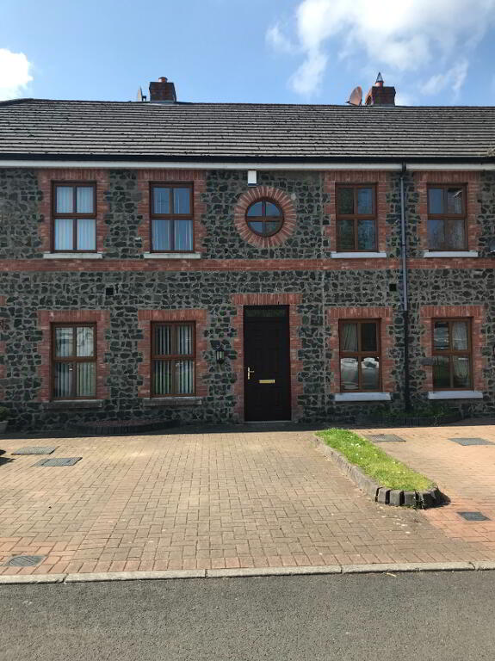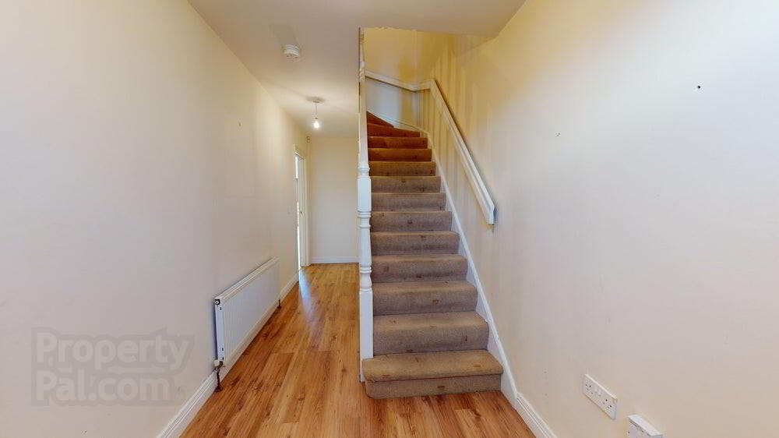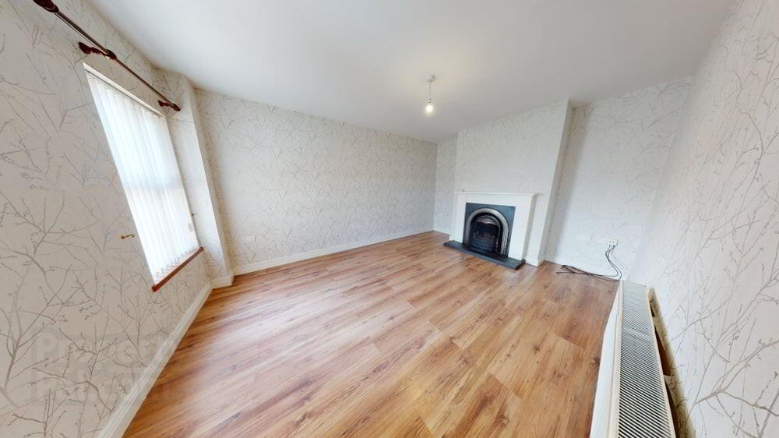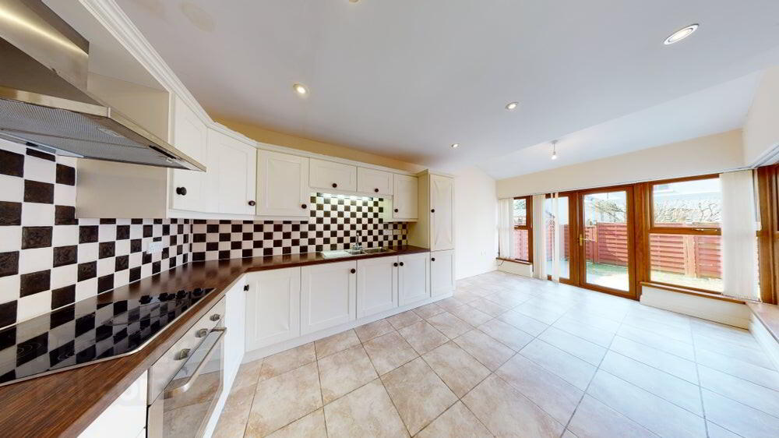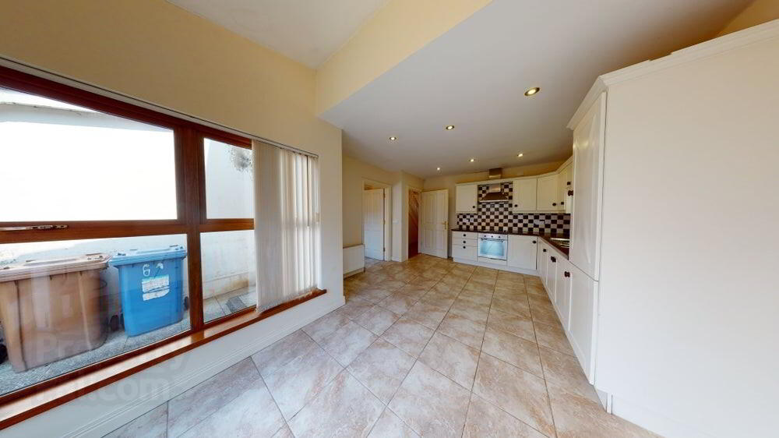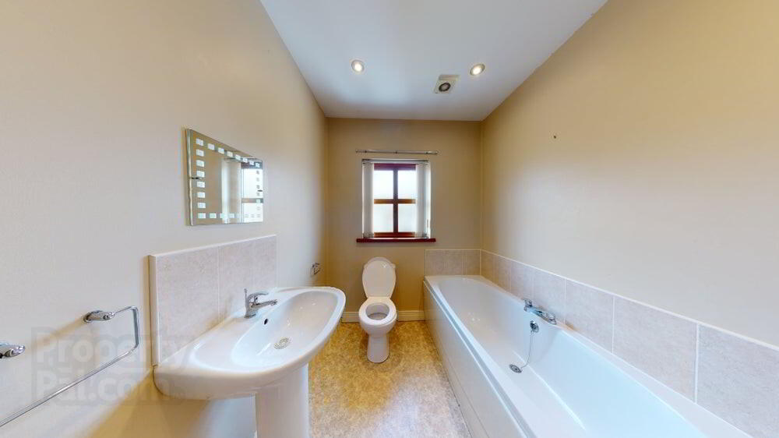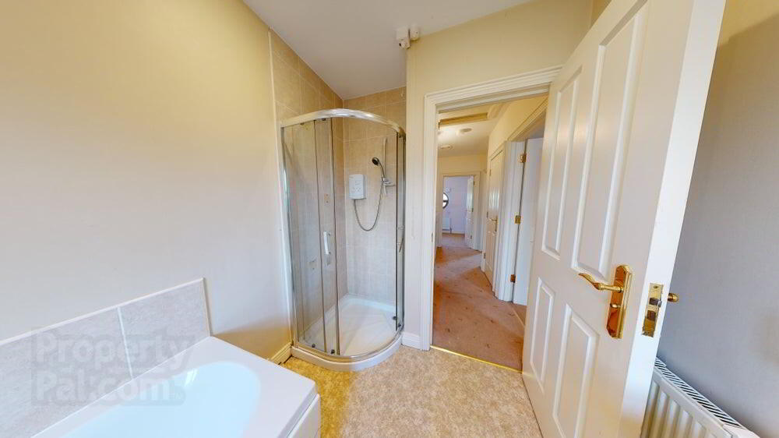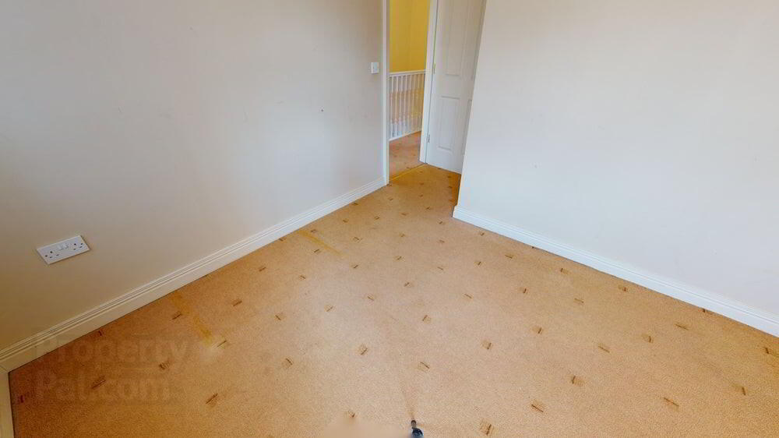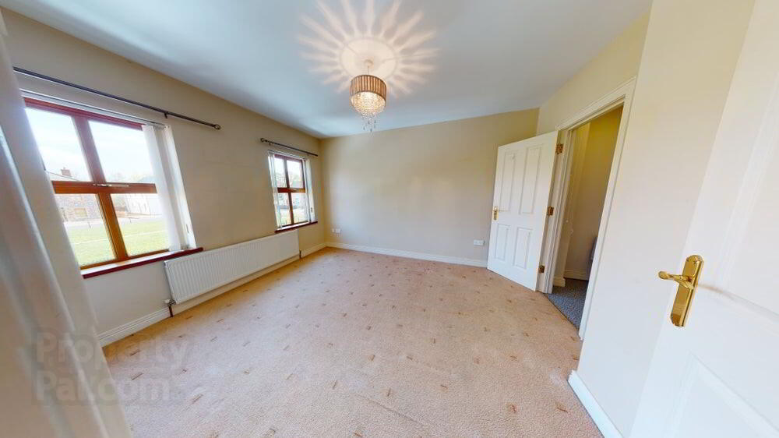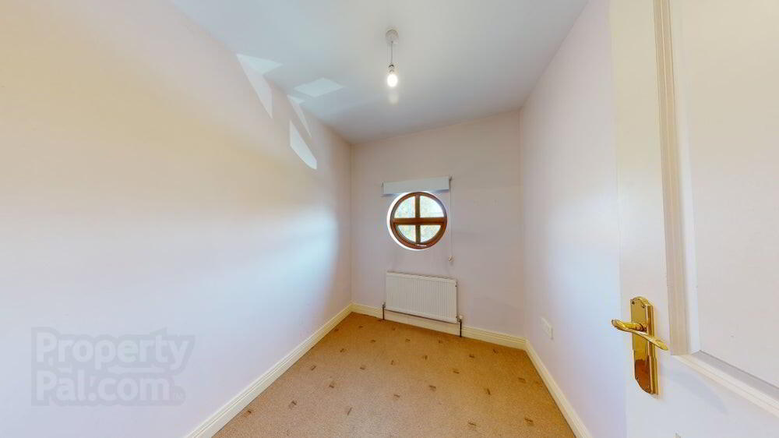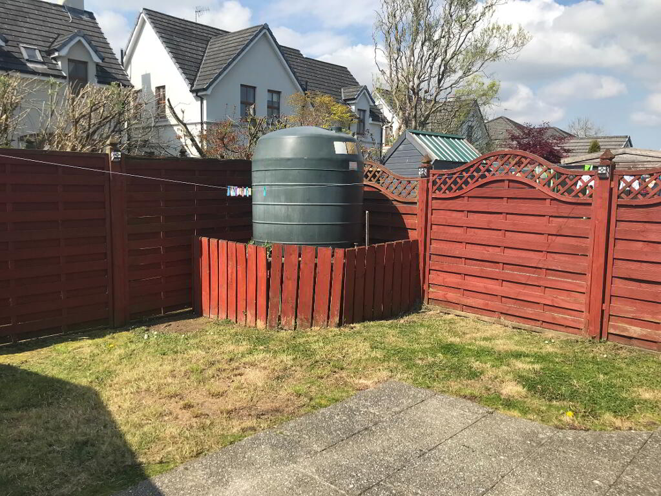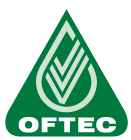This site uses cookies to store information on your computer
Read more
 Estate agents in Magherafelt
Estate agents in Magherafelt
Key Information
| Address | 61 Dromdallagan, Draperstown |
|---|---|
| Style | Terrace House |
| Status | Sold |
| Bedrooms | 3 |
| Bathrooms | 3 |
| Receptions | 1 |
| Heating | Oil |
Additional Information
61 Dromdallagan, Draperstown
Features
Three-bedroom townhouse, which situated the popular area of Dromdallagan, which is in the centre of Straw, this property is a short distance from Draperstown.
Master bedroom with an ensuite, Living Room and Kitchen which opens out into a rear garden, parking bays to front of the property, fully enclosed rear garden with fencing this would be perfect for those with children or pets.
This property situated in Straw is ideal for a First Time Buyer, or an Investor.
Included in the sale are window blinds, fridge and freezer, cooker/oven, and hob/extractor hood.
ENTRANCE HALL: Ground Floor
Wooden floor, BT phone point
WC AREA: Ground Floor
Tiled floor, White porcelain wash basin and matching toilet, Tiled backsplash on washbasin and extractor fan.
LOUNGE: Ground Floor
Wooden Floor, Blinds on windows, Open fireplace, and Ariel point
KITCHEN: Ground Floor
Tiled floor, integrated fridge, and freezer, sink and drainer, electric oven and hob / extractor hood, door leading to rear garden.
UTILITY ROOM: Ground Floor
tiled floor, provision for tumble dryer, door leading to rear of the property.
STAIRS AND LANDING First Floor
Carpeted stairs and landing, Hot-press including water tank and shelving
BATHROOM: First Floor
Laminate flooring, Shower and Bath facilities, Toilet and wash hand basin, Extractor fan, Frosted Glass windows, LED Mirror, and Blinds
BEDROOM (1): First Floor
Carpet Flooring and Double Windows with blinds
ENSUITE SHOWER ROOM: First Floor
Laminate flooring, electric shower, Toilet and Wash hand basin, Extractor fan.
BEDROOM (2): First Floor
Carpet Flooring and Blinds on Windows
BEDROOM (3): First Floor
Carpet Flooring and Blinds on Windows
OUTSIDE:
Rear Garden, Small patio to the rear of the property, oil tank and Frontal off- street parking
Need some more information?
Fill in your details below and a member of our team will get back to you.
