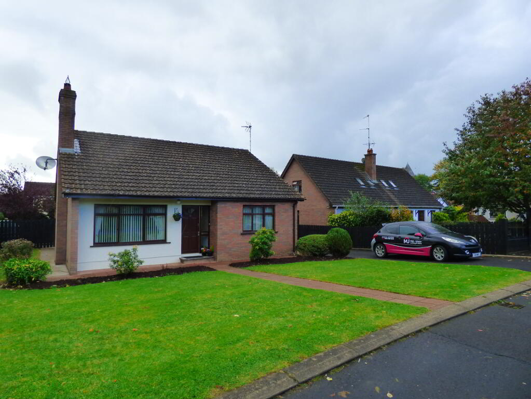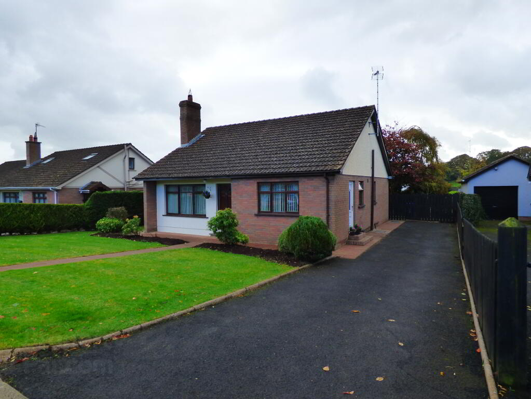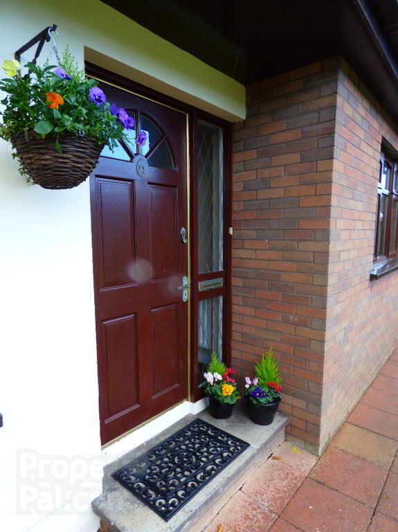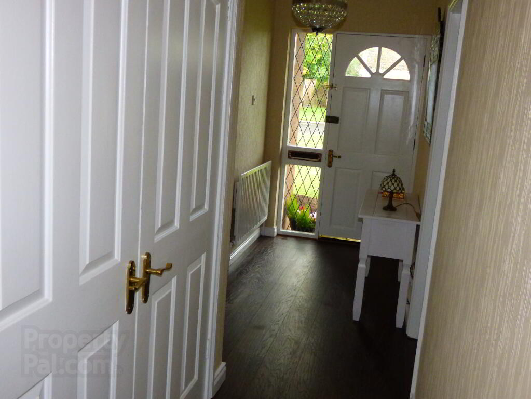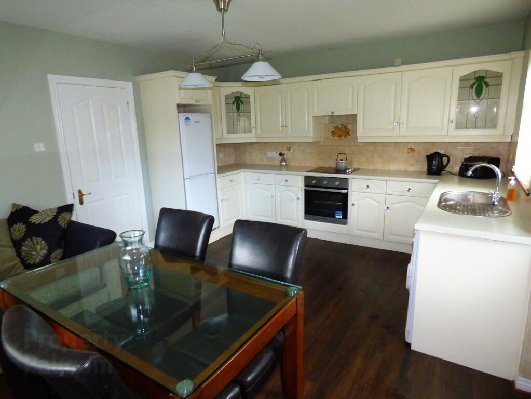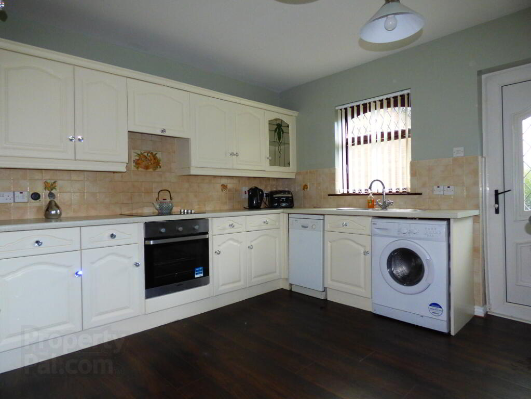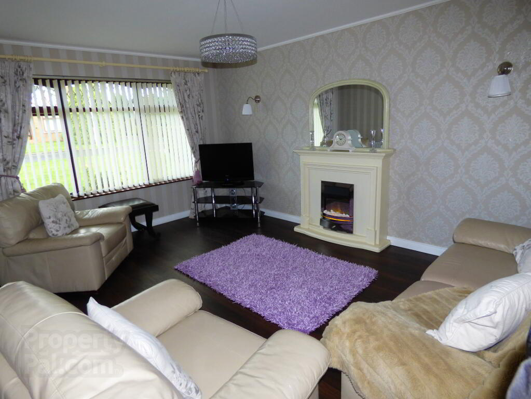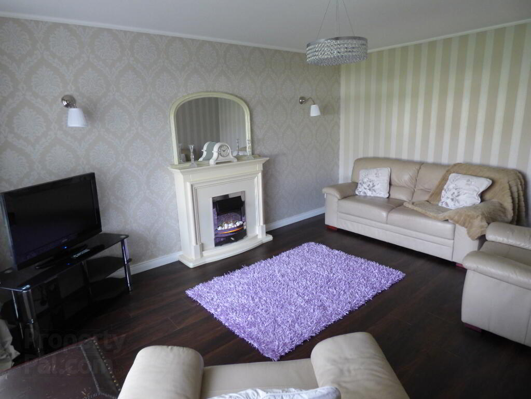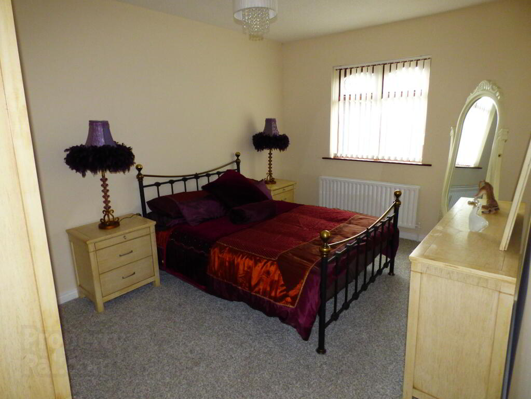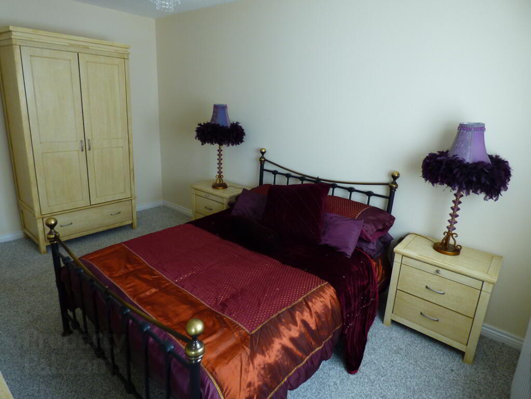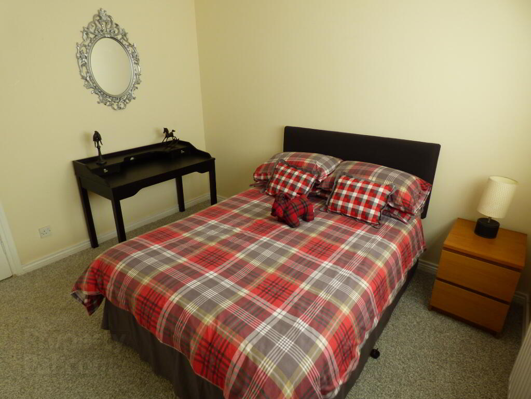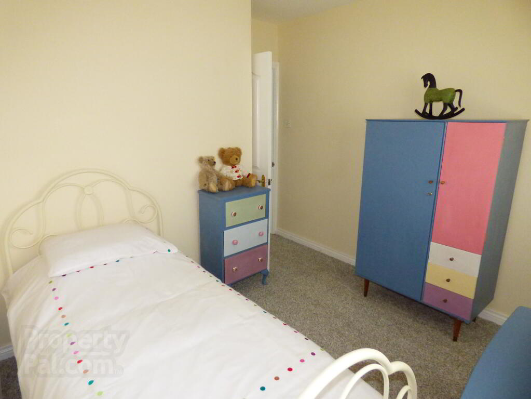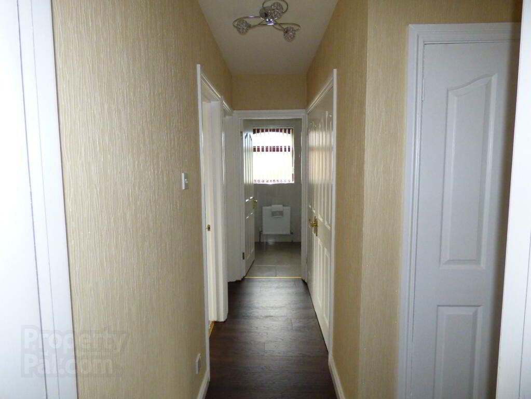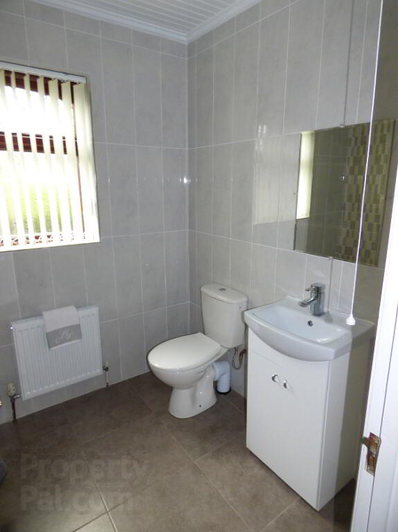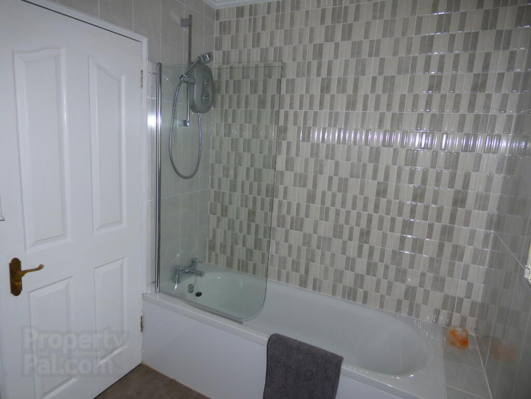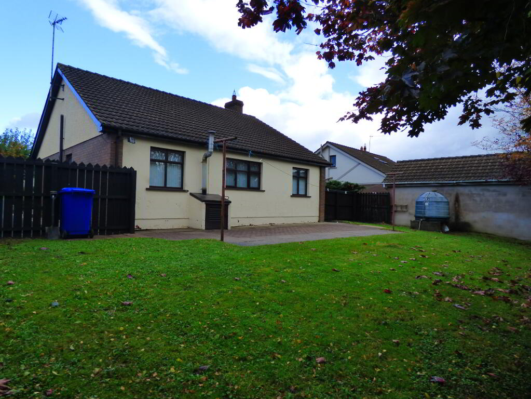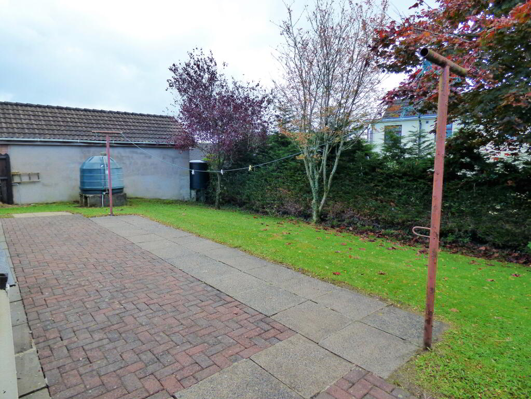This site uses cookies to store information on your computer
Read more
 Estate agents in Magherafelt
Estate agents in Magherafelt
Key Information
| Address | 6 Derramore Gardens, Magherafelt |
|---|---|
| Style | Detached Bungalow |
| Status | Sold |
| Bedrooms | 3 |
| Bathrooms | 1 |
| Receptions | 1 |
| Heating | Oil |
| EPC Rating | F32/D62 (CO2: F29/D56) |
Additional Information
Mid Ulster Letting and Sales are pleased to bring to the market this newly renovated Detached Bungalow located in the popular Derramore Gardens development, situated just off the Hospital Road in Magherafelt. Derramore Gardens is a quiet cul-de-sac with all town centre amenities, local Primary, Secondary and Grammar schools and bus station within walking distance. Magherafelt also benefits from excellent commuter links with the new works being carried out on the A6 and the newly opened bypass - this property boasts location, location, location!
The owners have ensured that the property has been finished to an excellent standard throughout with care and thought taken in every detail – including newly fitted flooring, interior freshly painted and decorated, new bathroom suite fitted and a new boiler fitted.
This bungalow will appeal to all buyers whether they be first time buyers, families or those looking to downsize and due to the excellent finish, any potential purchasers will be able to move straight in and enjoy this lovely home and its great outdoor space.
Internally the property boasts a generous living room with gas inset fire – (existing open fire and back boiler still present), a bright and open plan kitchen and dining area, a large double width storage cupboard, a large double width hot press, three generous bedrooms and a newly fitted family bathroom.
Externally, this detached bungalow benefits from a large tarmac driveway with ample parking for 4 cars, an enclosed rear garden and low maintenance front and side lawn.
Property Details as follows
Kitchen / Dining
Newly Fitted Walnut Flooring, Part-tiled walls with cream tiles – some with ‘pantry’ design, part painted walls, natural speckled formica worktops, Range of eye and low level antique cream painted units with chrome and diamante handles – including two corner units, drawers and two glass display cupboard with green stained glass detailing also includes a range of appliances: BEKO 50/50 Fridge Freezer, BOSCH slimline dishwasher, BEKO Washing Machine, BEKO stainless steel Oven/Grill and BEKO Electric Hob, Stainless steel single sink with drainer unit and chrome mixer tap, integrated extractor fan with matching painted canopy, range of sockets, Heating controls, HWDG window (to front and side of house) both with newly fitted vertical blinds, uPVC door to driveway, cream curtain pole with floral print curtain and dusky pink tiebacks, single radiator.
Dining area is spacious and bright with room for a two seater and dining table and chairs.
Hallway
Hardwood Front Door – painted white on inside with side panel glass window and letterbox, Newly Fitted Walnut Flooring, large Double Width Storage cupboard, Telephone Point, Range of Sockets, Wired ‘Firex’ smoke alarm, doorbell chime, large radiator, glass and crystal light fitting, three arm crystal detail light fitting, access to roof space. Double doored Hot-press.
Double Hot-press
Double doored hot press with 3 side shelves and large top shelf and hot water tank. Storage also below.
Lounge
Newly Fitted Walnut Flooring, Wallpapered walls – 3 walls natural stripe design, main feature wall natural ‘Damask’ print, 2 chrome wall light fittings with white shades, 1 large crystal chandelier light fitting, large HWDG window with newly fitted vertical blinds, cream curtain pole with floral print curtain and dusky pink tiebacks, double radiator, TV point, range of sockets, Cream Fireplace with gas inset fire – existing chimney and back boiler present if required, chrome light switch.
Master Bedroom
Newly fitted luxury grey carpet, freshly painted walls, range of sockets, HWDG window with newly fitted vertical blinds, pendant light fitting with crystal drop detail, double radiator
Bedroom 2
Newly fitted luxury grey carpet, freshly painted walls, range of sockets, HWDG window with newly fitted vertical blinds, pendant light fitting with crystal drop detail, single radiator
Bedroom 3
Newly fitted luxury grey carpet, freshly painted walls, range of sockets, HWDG window with newly fitted vertical blinds, pendant light fitting with crystal drop detail, double radiator
Bathroom
Newly fitted Grey marble tiled floor, grey marble full tiled walls – feature walls behind bath with grey marble mosaic tiles, painted white wooden ceiling with recessed spotlights, Newly Fitted White Bathroom Suite to include: LFWC, Wash Hand Basin with integrated Vanity unit cupboard and chrome mixer tap, bath with glass splash panel and chrome mixer tap, grey electric ‘Mira Vie’ shower wall mounted with waterfall style chrome shower head, extractor fan, frosted HWDG window with newly fitted vertical blinds, wall mounted mirror, radiator
Exterior
Front and Side lawn area with mature shrubs and low maintenance flower beds
Terracotta ‘Tobermore Mayfair’ paved path and front area.
Driveway providing off street parking for four cars and leading to:
Enclosed paved area to rear yard
Enclosed Rear Garden
Washing line
Outside tap
Boiler Houysing
Oil Tank
Exterior Sensor lighting
Television aerial
Sky Dish
………………………………………….......
Mid Ulster Letting and Sales recommend early viewing for this property.
Please contact a member of our Sales Team on 028 7930 1122 if you have any further queries or register your interest via our NEW website by following the link below:
http://mulsni.com/6-derramore-gardens-magherafelt/477050
Need some more information?
Fill in your details below and a member of our team will get back to you.
