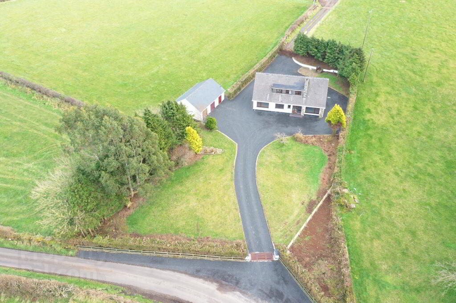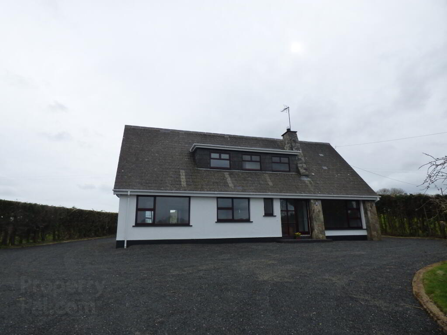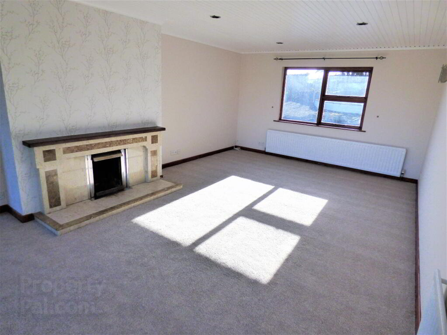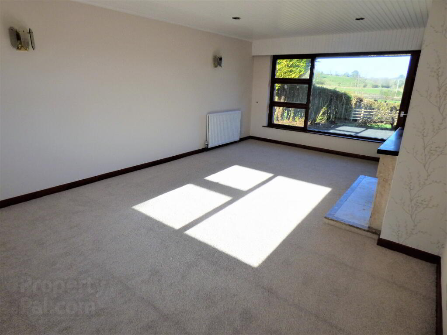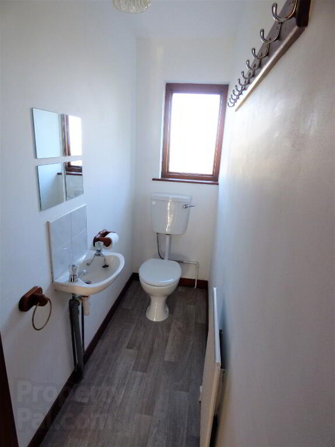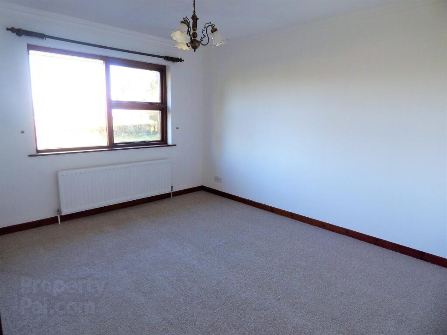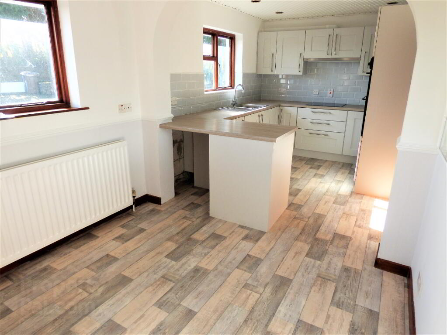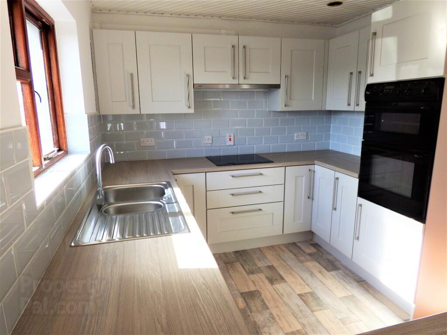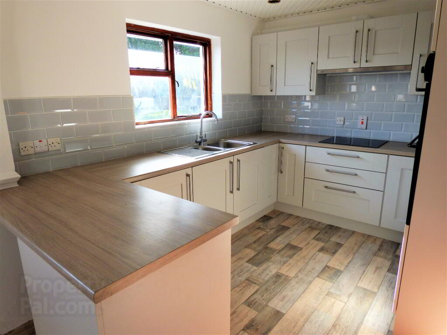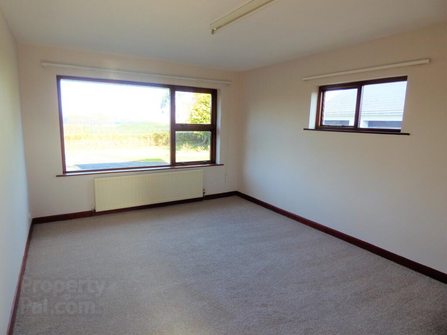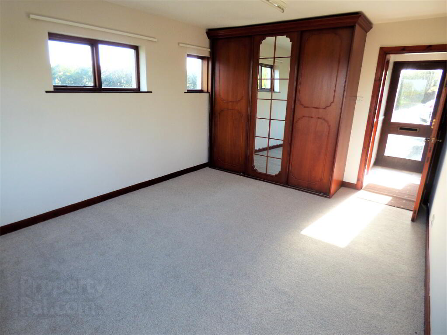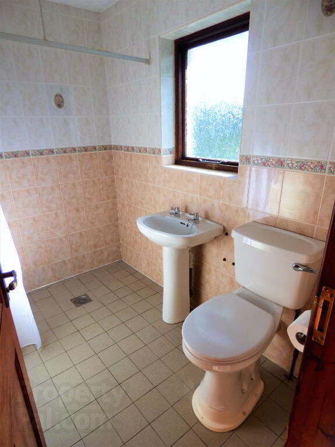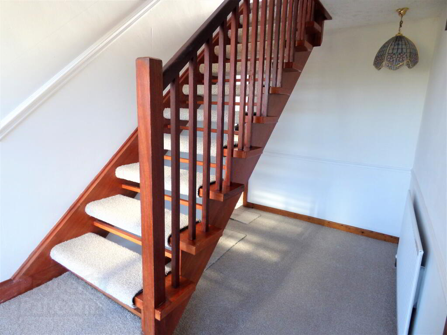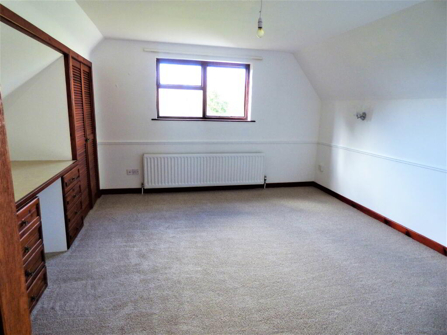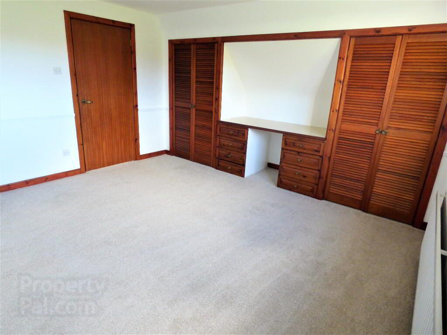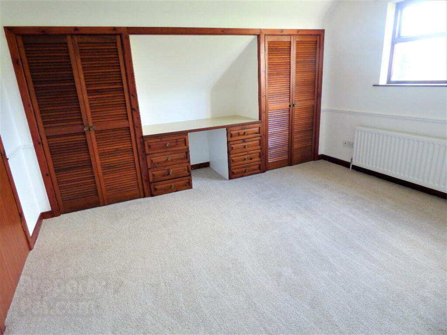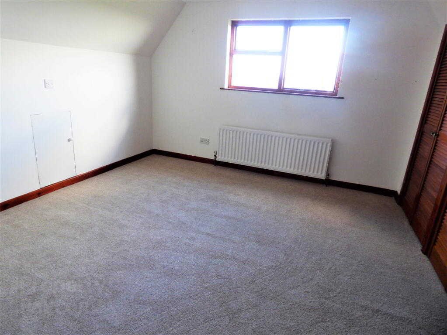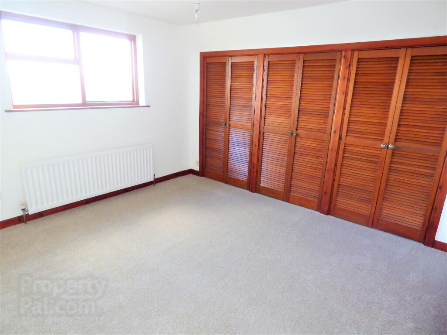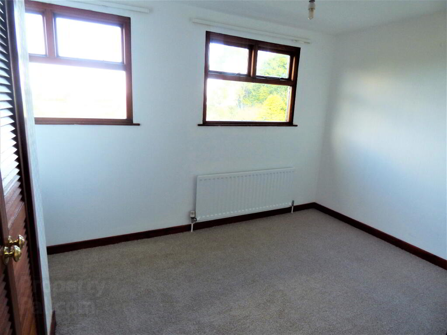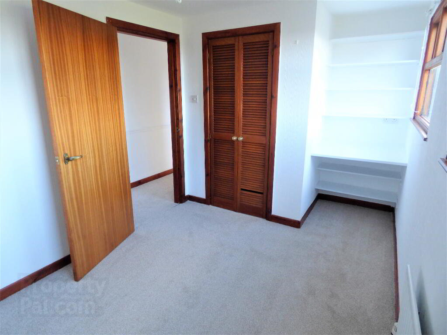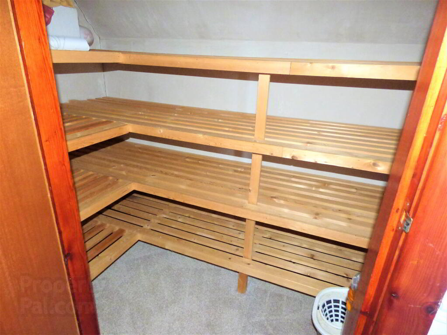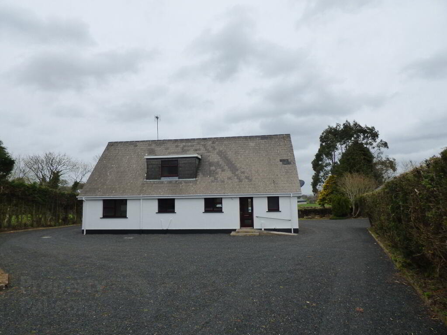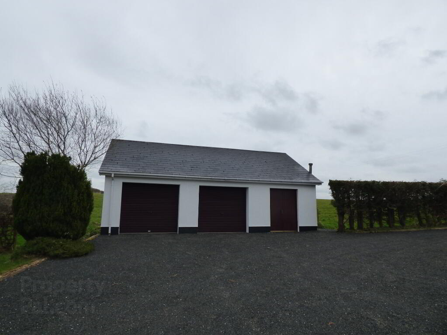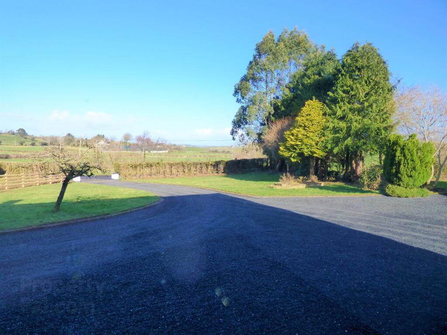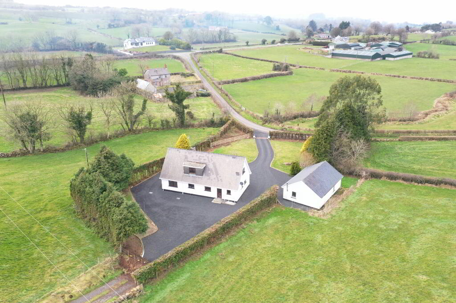This site uses cookies to store information on your computer
Read more
 Estate agents in Magherafelt
Estate agents in Magherafelt
Key Information
| Address | 52 Lisachrin Road, Garvagh |
|---|---|
| Style | Detached House |
| Status | Sold |
| Bedrooms | 4 |
| Bathrooms | 3 |
| Receptions | 2 |
| Heating | Oil |
| EPC Rating | E54/D66 (CO2: E42/D55) |
Additional Information
- Detached Property
- 4 Bedrooms
- 2 Bathrooms
- Downstairs Bedroom and Wet Room
- 2 Reception Rooms
- Double Garage and Store
- Large Mature Garden
- Off Street Parking
- Heating: Oil
- Chain Free
Mid Ulster Letting and Sales are pleased to bring to the market this Detached Chalet Bungalow located off the main A29 arterial route in Garvagh.
Lisachrin Road offers potential purchasers a quiet countryside setting with excellent commuter routes on the doorstep - this property boasts location, location, location!
The owners have ensured that the property is fresh, neutrally decorated and ready to be moved into and enjoyed. The property has newly fitted flooring throughout, the interior has been freshly painted and decorated, a new kitchen has been fitted and the exterior has been painted and driveway re-stoned. The flat roof has also just recently been fully refitted.
This property will appeal to all buyers whether they be first time buyers, families or those who can see the advantage of having a downstairs bedroom and shower/wet room.
Internally, downstairs, the property boasts a generous double aspect living room with fireplace, a second reception room, a bright and open plan kitchen and dining area, downstairs bedroom, downstairs shower/wet room plus an additional WC. Upstairs provides 3 further generous bedrooms with copious built in storage space, a large double width hot press and a family bathroom.
Externally, this detached bungalow benefits from a large newly stoned driveway with drive-around access, generous front lawn with mature shrubbery and trees, rear grassed and patio area, a large detached double garage and attached utility storeroom which is plumbed and has electric points.
Property Details and Photographs in order as follows:
Living Room (6.50m x 3.95m)
Carpeted, painted walls with papered feature chimney breast, 2 double radiators, open fire with marble hearth and surround and wooden mantle, range of sockets, TV point, 2 large windows, 5 recessed spotlights, 2 gold and decorative glass wall mounted lights, door leading to hallway.
Hallway
Wooden front door with glass panel and 6 side window details, carpeted, painted walls, open tread carpeted stairs, single radiator, telephone point, range of sockets, doorbell chime, gold and stained-glass pendant, smoke alarm.
W/C (2.85m x 0.90m)
Grey wooden effect flooring, painted walls, toilet, wash hand basin-chrome H&C taps, white tiled splashback and mirror tile feature, wooden wall mounted toilet roll holder and towel ring. Leaf design frosted glass window, single radiator, coat hooks, door leading to hallway.
Second Reception Room/Dining Room/Play Room (3.80m x 3.10m)
Carpeted, painted walls, large window, double radiator, range of sockets, pendant, door leading to hallway.
Kitchen/Dining Area (5.90m x 2.60m)
Grey tones wooden effect flooring, grey part tiled in kitchen area, fitted grey shaker style kitchen with range of eye and low level units including saucepan drawers, 'Elica' extractor hood, 'Hotpoint' touch hob, 'Whirpool' eye level double oven, 'Blanco' 1.5 stainless steel sink with drainer and chrome mixer tap, space for undercounter fridge, space for undercounter freezer, 4 recessed spotlights, range of sockets, TV point, 2 windows, door leading to hallway plus additional door leading to back porch.
Back Porch
Grey tones wooden effect flooring continuing from kitchen/dining area, papered walls, dado rail, heating controls, pendant, rear external wooden door with glass panels.
Shower/Wet Room (2.30m x 1.60m)
Grey non-slip tiled floor, fully tiled walls, pendant, 'Armitage Shanks' toilet, wash hand basin-H&C taps, 'Redring electric shower, shower curtain and rail, chrome towel ring, leaf design frosted glass window, double radiator, door leading to back porch.
(Downstairs) Bedroom 1 (4.90m x 3.30m)
Carpeted, painted walls, large window plus 2 small windows, range of sockets, telephone point, double radiator, fitted slide full height triple wardrobe, door leading to back porch.
Stairs leading to Landing
Carpeted, painted walls, window, 2 single radiators, range of sockets, 3 recessed glass lights, access to floored roofspace.
Large walk in hotpress with generous shelving and storage space.
Bedroom 2 (4.30m x 3.90m)
Carpeted, painted walls, large double radiator, window, range of sockets, TV point, telephone point, built in storage including 2 double wardrobes and 8 drawers with vanity shelf.
Bedroom 3 (3.50m x 3.60m)
Carpeted, painted walls, double radiator, window, range of sockets, TV point, built in storage including 3 double wardrobes, eaves floored storage space.
Bedroom 4 (4.00m x 2.40m)
Carpeted, painted walls, double radiator, 2 windows, range of sockets, TV point, built in walk-in wardrobe plus desk with shelving.
Bathroom (3.25m x 1.60m)
Wooden effect flooring, fully tiled walls, single radiator, leaf design frosted glass window, pendant, toilet, wash hand basin-H&C taps, shower enclosure with thermostatic shower, bath.
Exterior
Detached double garage with roller doors plus attached storeroom used as utility with sink, boiler, range of units and shelves, range of sockets and plumbed for washing machine.
......................................................
These particulars, whilst believed to be accurate are set out as a general guideline and do not constitute any part of an offer or contract. Intending Purchasers should not rely on them as statements of representation of fact, but must satisfy themselves by inspection or otherwise as to their accuracy. Please note that we have not tested any apparatus, equipment, fixtures, fittings or services including gas central heating and so cannot verify they are in working order or fit for their purpose. Furthermore, Solicitors should confirm moveable items described in the sales particulars and, in fact, included in the sale since circumstances do change during the marketing or negotiations. Although we try to ensure accuracy, if measurements are used in this listing, they may be approximate. Therefore if intending Purchasers need accurate measurements to order carpeting or to ensure existing furniture will fit, they should take such measurements themselves. Photographs are reproduced general information and it must not be inferred that any item is included for sale with the property.
TENURE
Confirmed by Vendor's Solicitor as Freehold
POSSESSION
Vacant possession upon completion
VIEWING
Viewing strictly by appointment only through Mid Ulster Letting and Sales
Need some more information?
Fill in your details below and a member of our team will get back to you.
