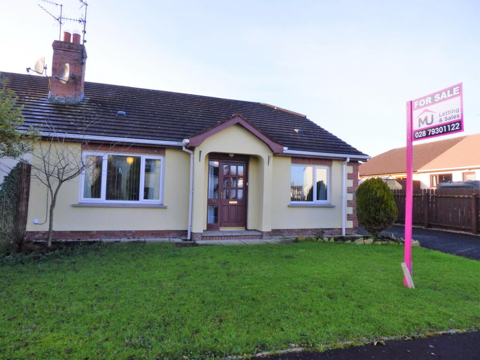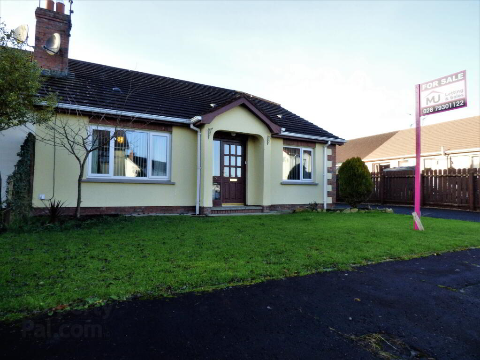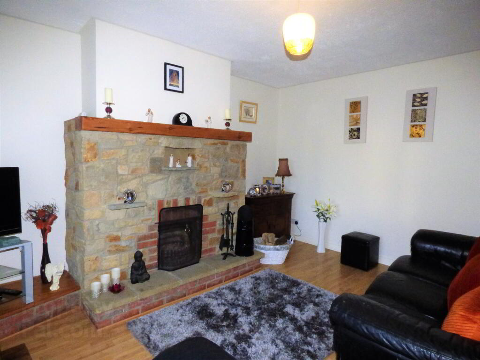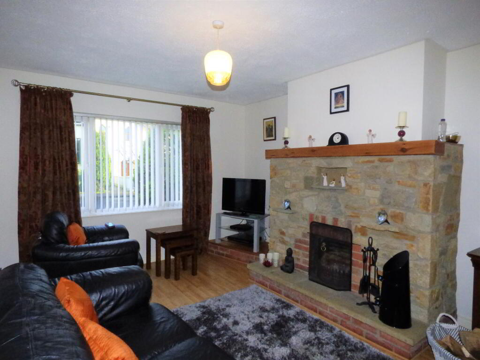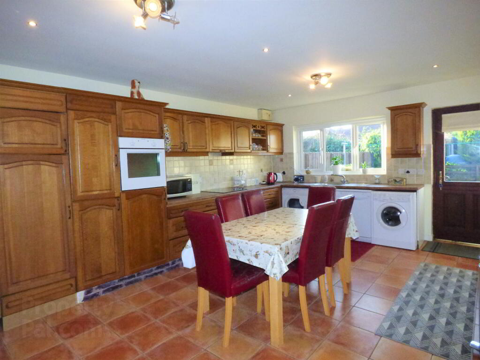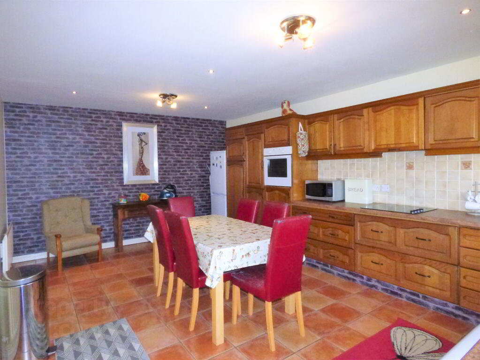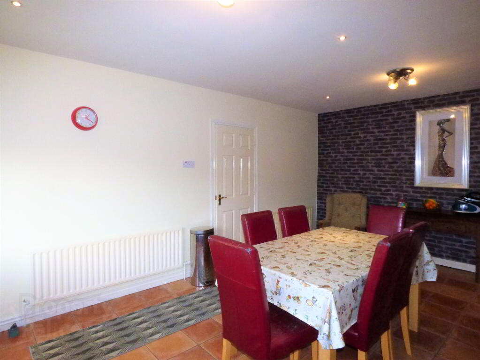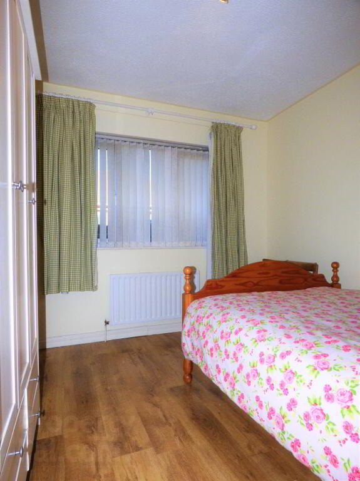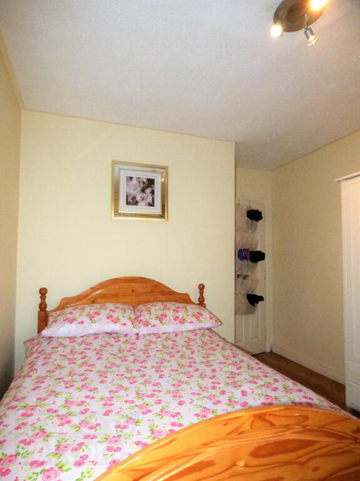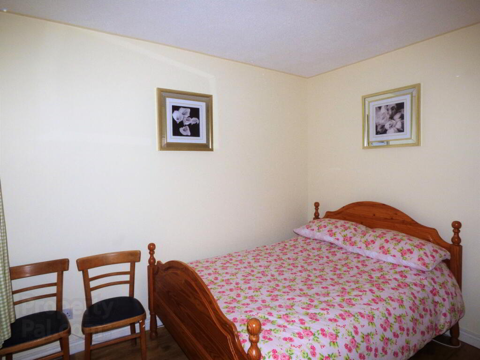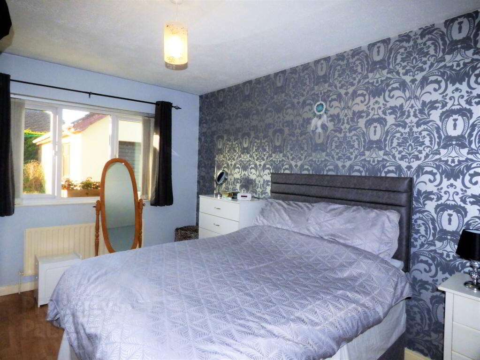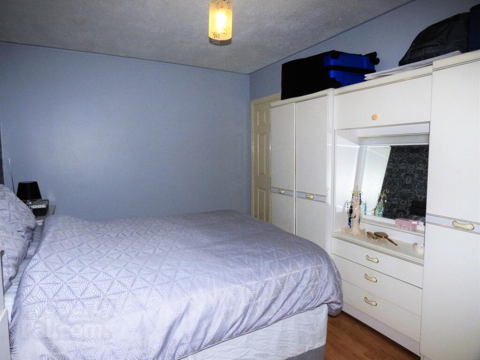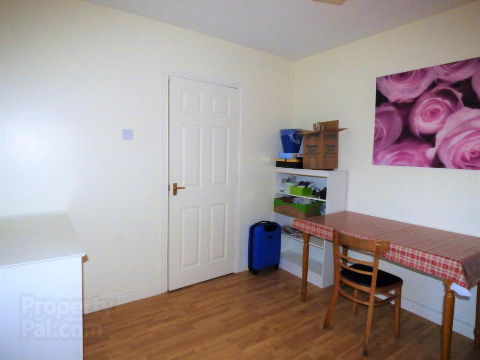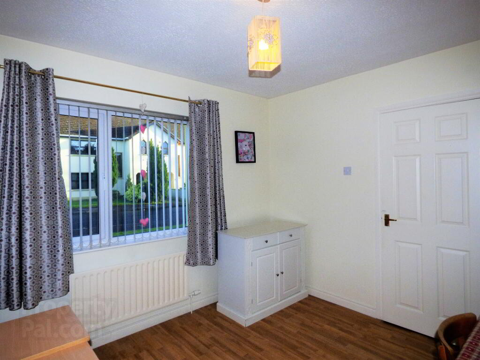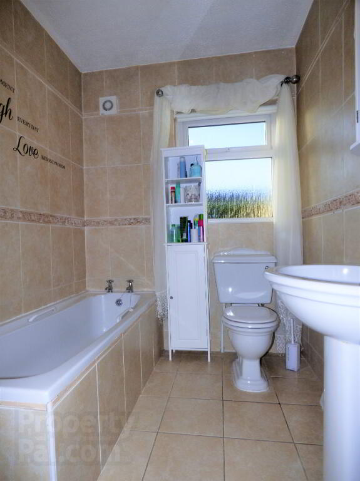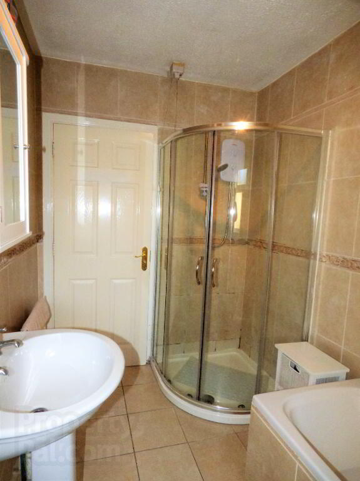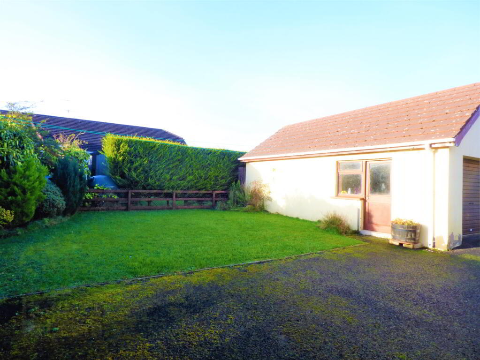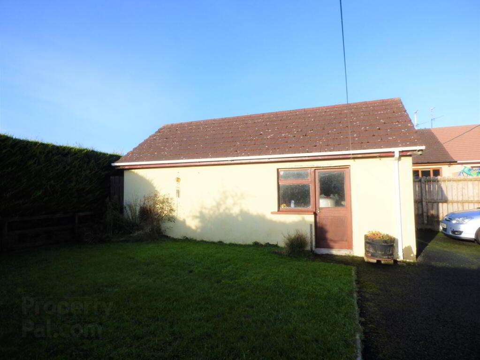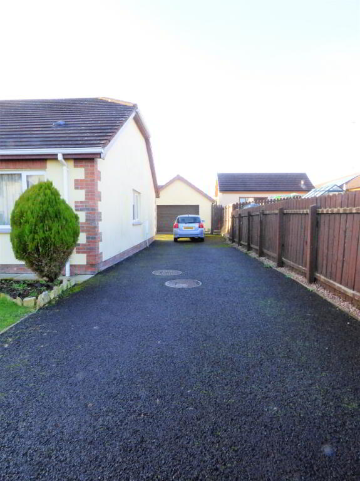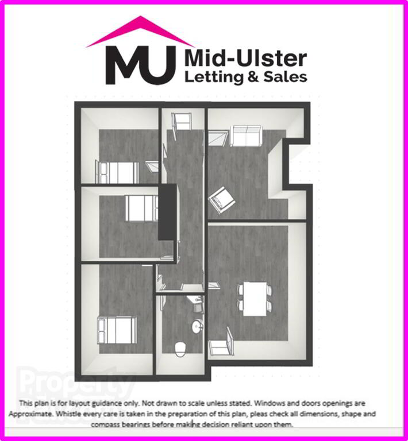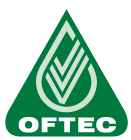This site uses cookies to store information on your computer
Read more
 Estate agents in Magherafelt
Estate agents in Magherafelt
Key Information
| Address | 51 Castle Oak, Castledawson |
|---|---|
| Style | Semi-detached Bungalow |
| Status | Sold |
| Bedrooms | 3 |
| Bathrooms | 1 |
| Receptions | 1 |
| Heating | Oil |
| EPC Rating | D58/D66 (CO2: E46/E53) |
Additional Information
Mid Ulster Letting and Sales are pleased to bring to the market this spacious 3 bedroom semi detached bungalow located in the ever popular Castle Oaks Development, situated just off the Annaghmore Road which leads directly on to the A6. Castle Oaks is a quiet and friendly development with all town centre amenities, including the local Primary School within walking distance. This development is just a short 5 minute drive to Magherafelt, which has Primary and Secondary Grammar schools and bus station - everything you could want in terms of location!
This Property will appeal to all buyers whether they be first time buyers, families or those just looking for a change.
Internally the property boasts a generous living room with open fire, a bright and spacious open kitchen with space for white goods, dining area, three generously sized bedrooms and a family bathroom (Blinds Throughout)
Externally, this property benefits from a tarmac driveway with ample parking for multiple cars to the rear and side of the property, an enclosed rear garden, a low maintenance lawn and a detached garage.
Property Details as follows
Entrance Hall
Hard wood fire door with glass panel windows on door, curtain pole over door, letter box with brass hardware, wooden flooring, walls painted magnolia, wooden skirting and architrave, ceiling painted white, telephone point, smoke alarm, 2 storage cupboards, single radiator, 2 Pendants, range of sockets.
Living Room
White painted mahogany door with gold hardware, laminate flooring, walls painted magnolia, white painted ceiling, single pendant, double radiator, uPVC window & curtain pole, stone hearth design, stone fire face, wooden mantle, cast iron ornate inset, range of sockets.
Kitchen and dining area
White painted mahogany door with gold hardware, tiled floor, walls painted magnolia, one wall wallpapered tile effect, eye and low level white wooden shaker units, integrated oven, halogen hob, canopy extractor fan, single radiator, 2 pendants, sink and drainer, 3 small uPVC windows, space for washing machine, space for tumble dryer, space for dishwasher and fridge freezer. Hard wood fire door with large single glass panel and gold hardware leading to external, range of sockets.
Bathroom
White painted mahogany door with gold hardware, cream tiled flooring and walls, white painted ceiling, tiled shower enclosure, electric shower, bath, hot and cold tap, wash hand basin, hot and cold tap, extractor fan, thumb turn lock on door, uPVC frosted windows & blinds, single radiator, range of sockets.
Bedroom 1
White painted mahogany door with gold hardware, laminate flooring, walls painted magnolia, ceiling painted white, single radiator, uPVC windows with blinds, single pendant, range of sockets.
Bedroom 2
White painted mahogany door with gold hardware, laminate flooring, walls painted blue, white painted ceiling, single radiator, white uPVC window with blinds, singe pendant, range of sockets.
Bedroom 3
White painted mahogany door with gold hardware, laminate flooring, walls painted magnolia, single radiator, white uPVC window with blinds, singe pendant, range of sockets.
Hot-press
3 Shelves, hotpress tank
Exterior
Tarmac driveway with large off street parking area with ample space for multiple cars leading to rear garden - Grass, paved area, detached garage, enclosed oil tank, burner, blue black and brown bin, clothes line.
.......................................................................
Mid Ulster Letting and Sales recommend early viewing for this property.
Please note floor plan coming soon.
Need some more information?
Fill in your details below and a member of our team will get back to you.
