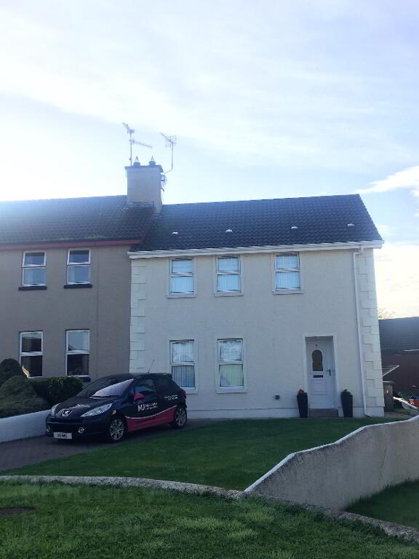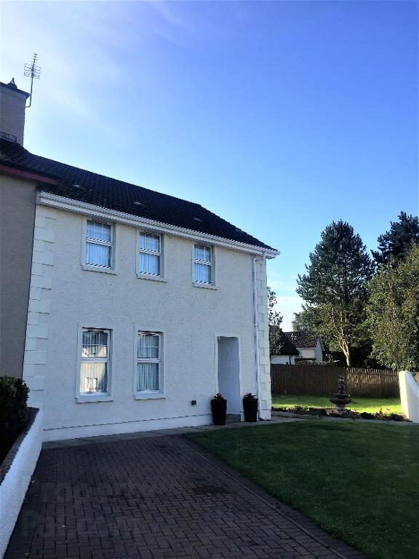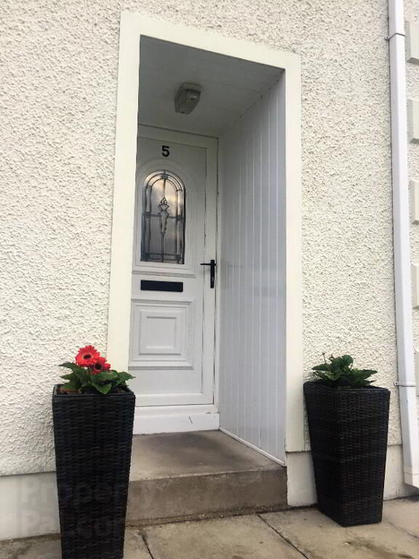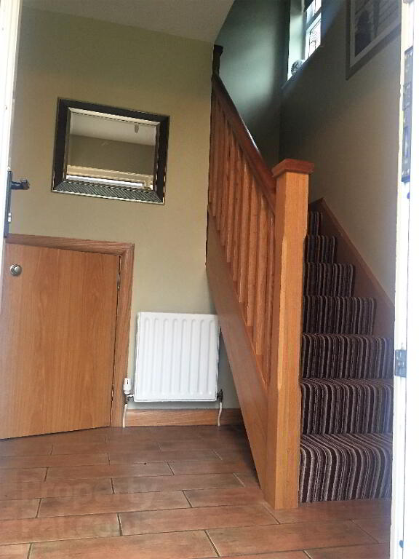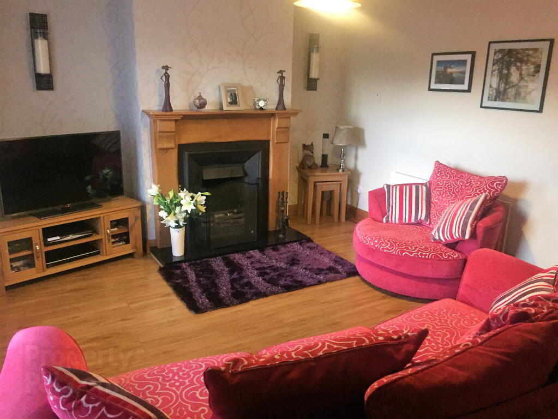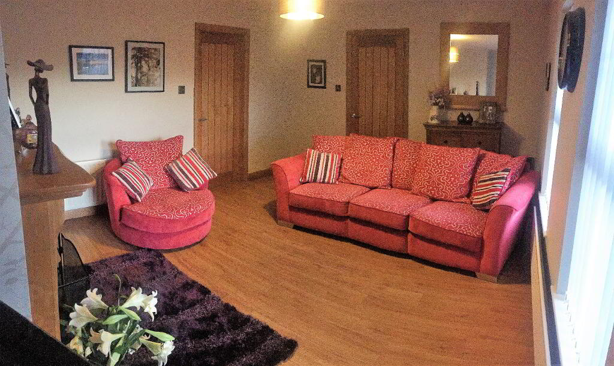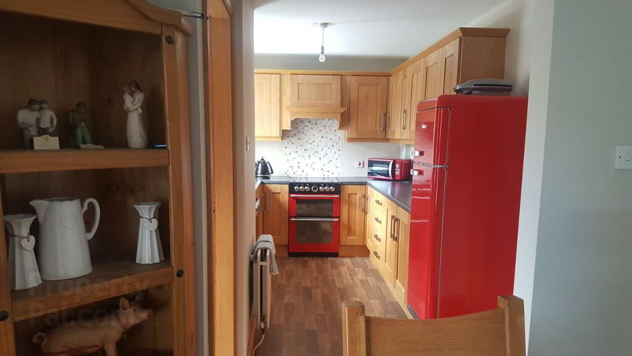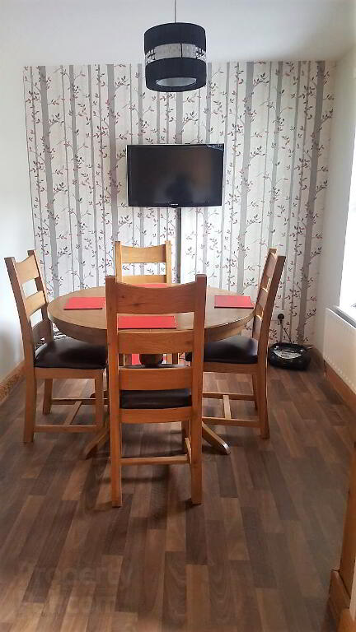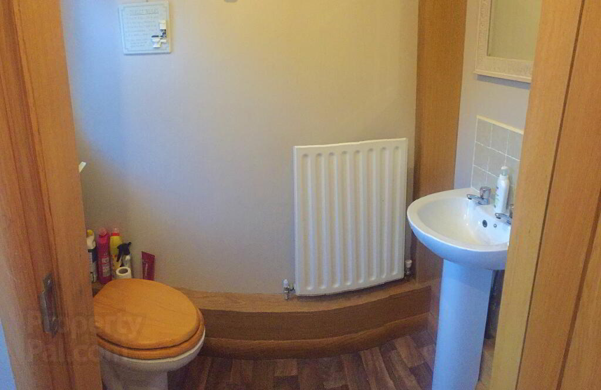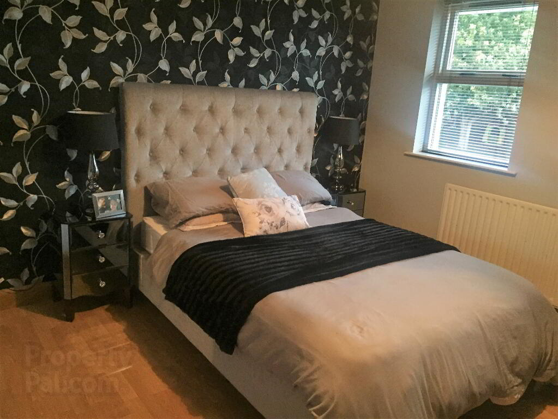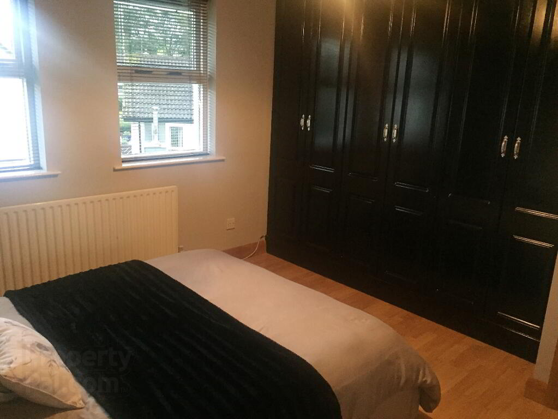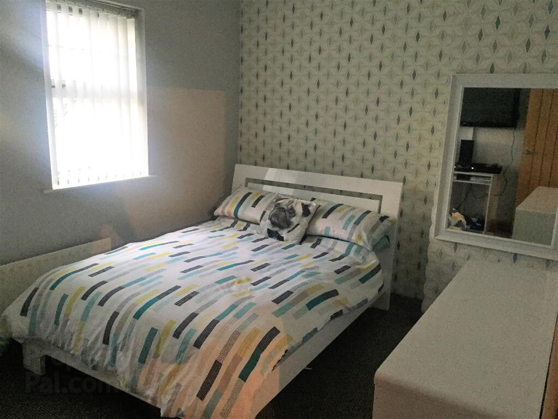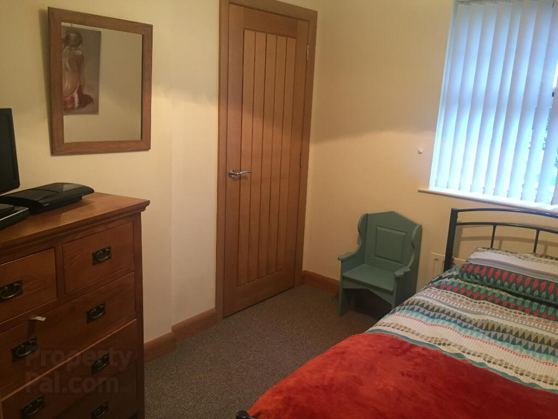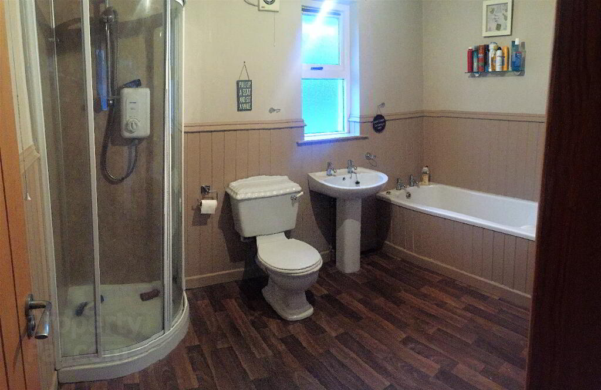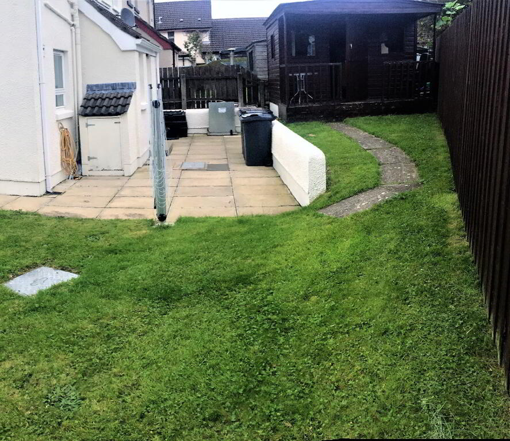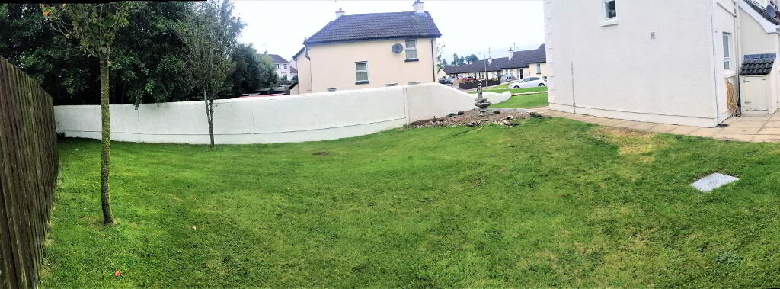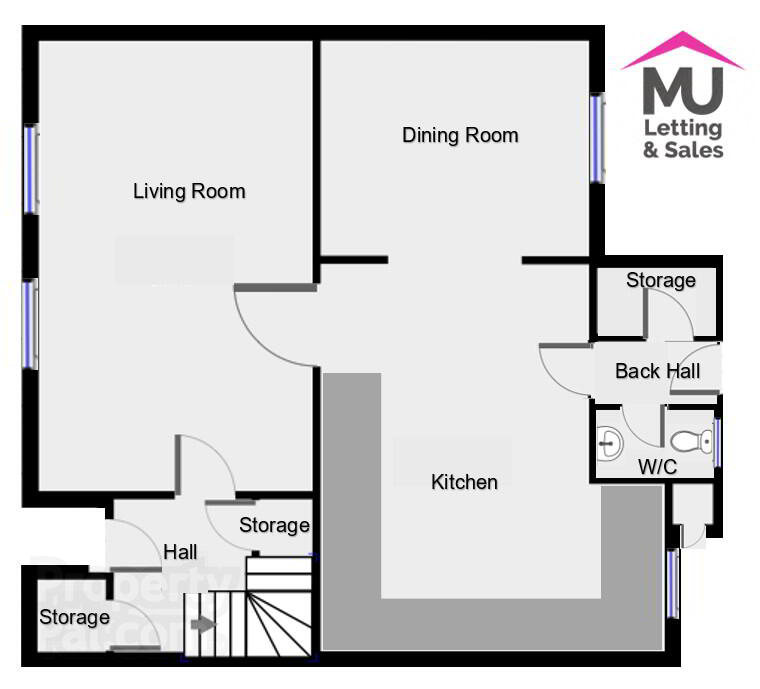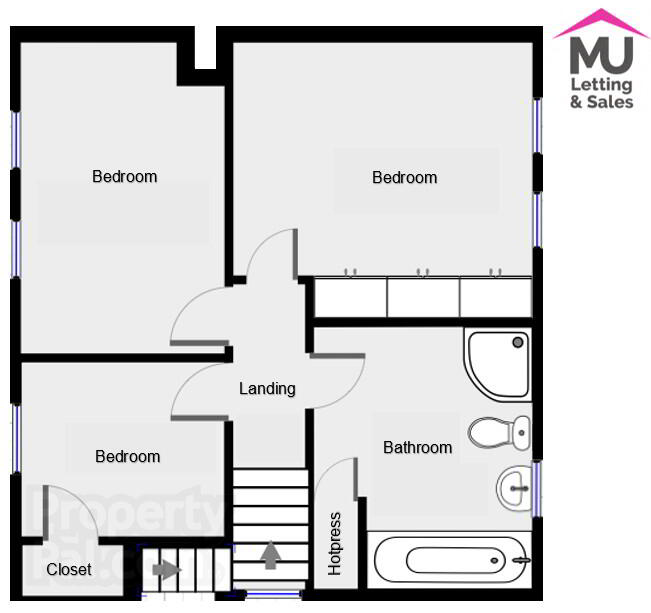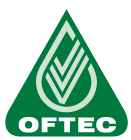This site uses cookies to store information on your computer
Read more
 Estate agents in Magherafelt
Estate agents in Magherafelt
Key Information
| Address | 5 Garvaghy Crescent, Portglenone |
|---|---|
| Style | Semi-detached House |
| Status | Sold |
| Bedrooms | 3 |
| Bathrooms | 2 |
| Receptions | 2 |
| Heating | Dual (Solid & Oil) |
| EPC Rating | D59/D61 (CO2: E51/E53) |
Additional Information
Mid Ulster Letting and Sales are pleased to bring to the market this beautifully presented Semi Detached property in the popular residential development ‘Garvaghy Crescent’ in Portglenone.
This property has been finished to an excellent standard throughout, offering modern and spacious family living with luxury built into every corner. Located just a few minutes’ walk from both Portglenone Primary School and St Mary’s Primary School, Portglenone is a busy village offering families plenty of amenities on their doorstep– including the new Marina, cafes, playgrounds and Portglenone Forest.
With excellent commuter links to Ballymena, Antrim, Magherafelt and Coleraine and an array of fantastic local shops and services, Portglenone is one of the most sought-after villages in the Ballymena area.
The property has benefitted from regular modernisation, including loft insulation as part of the ‘Affordable Warmth’ grant installed Spring 2016, a new Grant Vortex Condensing boiler installed summer 2016, recently fitted Oak skirting, architraves and doors throughout property, moulded cornerstones and window trestles, newly fitted fascia boards and a modern kitchen which allows potential first time buyers or young families to move straight in and enjoy this lovely home and its great outdoor space.
Internally the property boasts a large lounge with open fire and dual fuel link up, modern kitchen, dining room, downstairs w/c and three generous storage cupboards on the ground floor. The first floor comprises of three good sized bedrooms – master with extensive built in units and a family bathroom.
Externally the property is graced with a paved driveway with room for three vehicles, large enclosed garden area to front, side and rear, large shed with electricity, washing machine house and paved BBQ area.
Ideal for all buyers this modern property offers spacious family living at an extremely affordable price.
Property Details as follows:
Hallway:
uPVC Front door leading from Front Porch, Wooden tiled floor, Oak Staircase with Red stripe newly fitted carpet, electric box, telephone point, under stairs storage cupboard, cloak room with coat hooks, range of sockets, smoke alarm
Living Room:
Wooden flooring, feature wall papered, rest of walls freshly painted, 2 white wooden double-glazed windows with vertical blinds, chunky oak fire surround, cast iron inset, granite hearth, back boiler – dual fuel link up heating water and radiators, 2 large single radiators, TV point, range of sockets, pendant light fitting, heating timeclock.
Kitchen:
Wood effect flooring, part tiled with cream square tiles, natural mosaic splashback, part freshly painted walls, range of eye and low level Oak cabinets with chrome handles and grey speckled worktop – including 2 large corner base units, 4 drawers and oak canopy with ‘Faber’ extractor fan, space for freestanding cooker, space for dishwasher, raised area for fridge/freezer, white wooden double-glazed window, stainless steel single sink and drainer with chrome mixer tap, range of sockets, double radiator, pendant light
Partial wall opens into Dining Room;
Wood effect flooring, feature wall papered, rest of walls freshly painted, TV point, single radiator, white wooden double-glazed window with black venetian blind, pendant light fitting, range of sockets
Back Hall:
uPVC Exterior door, Wooden effect flooring, Storage Cupboard with 5 shelves – floor to ceiling, pendant light fitting
Downstairs W/C:
Wooden effect flooring, painted walls with oak detailing, white toilet, white pedestal wash hand basin with chrome hot and cold taps, cream mosaic style splashback, single radiator, thumb turn lock, white wooden frosted double-glazed window, cream roller blind
Stairs lead from Hallway to First Floor Landing:
Red stripe newly fitted carpet, access to attic (fitted with insulation Spring 2016), white wooden double-glazed window with view to garden, cream roller blind, pendant light fitting
Master Bedroom:
Wooden laminate flooring, feature black grey and silver wallpaper, rest of walls freshly painted, 2 white wooden double-glazed windows with black venetian blinds and views onto back garden, built in row of three double wardrobes – middle unit shelved and TV point, pendant light fitting, range of sockets, single radiator
Second Bedroom:
Natural textured carpet, feature white, grey and teal wallpaper, rest of walls freshly painted, 2 white wooden double-glazed windows with white vertical blinds and views onto front garden, TV point, pendant light fitting, range of sockets, single radiator
Third Bedroom:
Natural textured carpet, white wooden double-glazed window with white vertical blinds and views onto front garden, Built in Wardrobe with oak door, TV point, pendant light fitting, range of sockets, single radiator
Family Bathroom:
Wooden effect flooring, painted walls with painted tongue and groove panelling, white toilet, white pedestal wash hand basin with chrome hot and cold taps, bath with tongue and groove side panel, Shower Enclosure with Triton electric shower and natural shower panels to walls, chrome toilet roll holder, chrome tooth brush holder, single radiator, thumb turn lock, white wooden frosted double-glazed window.
Exterior:
Paved BBQ area, Exterior Electricity point, Outside Tap, Large gardens to front, side and rear of property, stoned shrubbery, large shed with electricity, washing machine housing – insulated, plumber and wired, clothes line base, black and brown bin, Grant Vortex Condensing boiler, Oil Tank paver brick driveway providing off road parking
Included in the sale: carpets/floor coverings; light fittings; window blinds; built in bedroom wardrobes; TV aerial; Satellite dish; one black and brown wheelie bin; large garden shed with electricity.Other furniture/fittings can be purchased from vendor at an additional cost
Mid Ulster Letting and Sales recommend early viewing for this property.
Please contact a member of our Sales Team on 028 7930 1122 if you have any further queries or register your interest via our NEW website by following the link below:
http://mulsni.com/5-garvaghy-crescent-portglenone-ballymena/470643
Need some more information?
Fill in your details below and a member of our team will get back to you.
