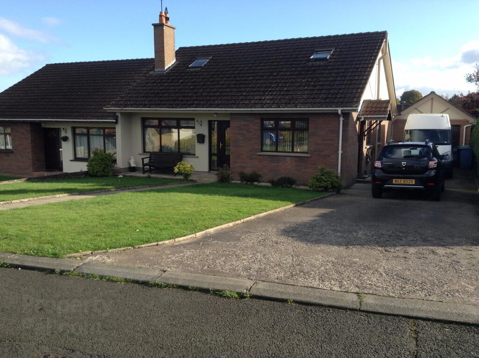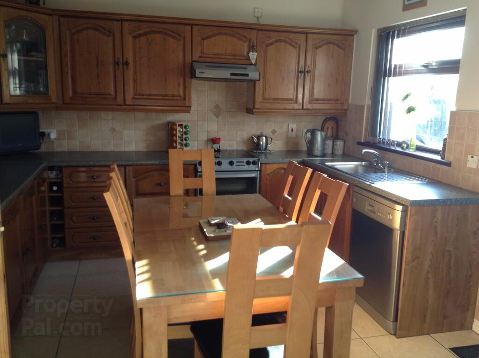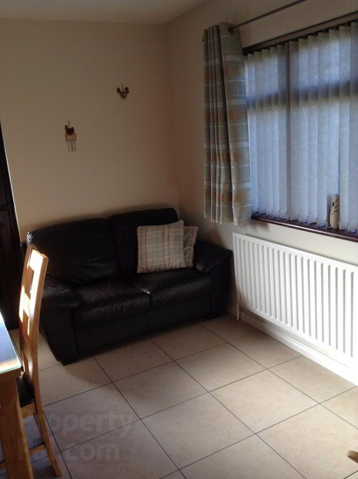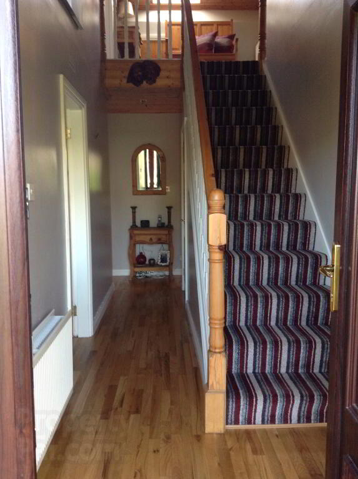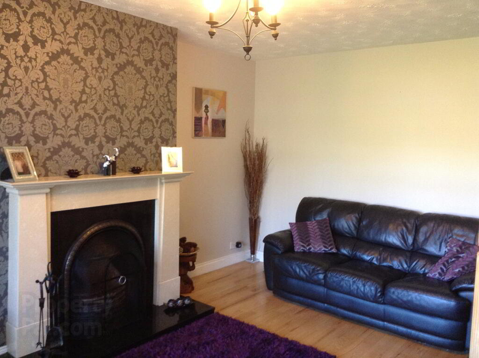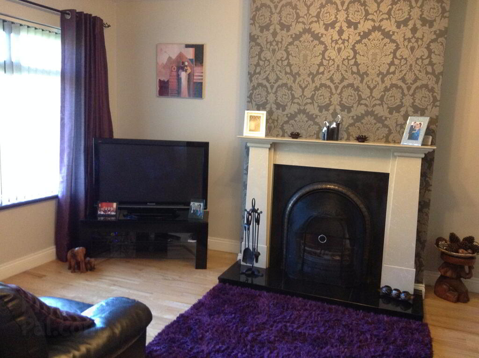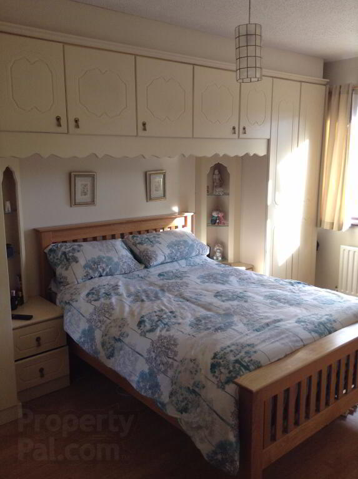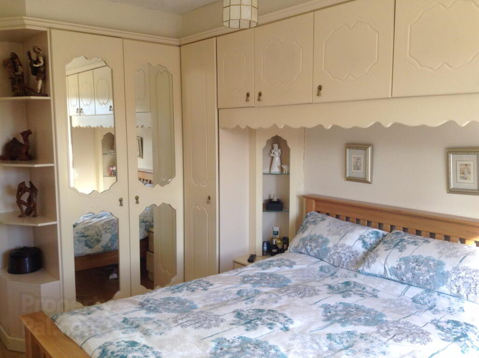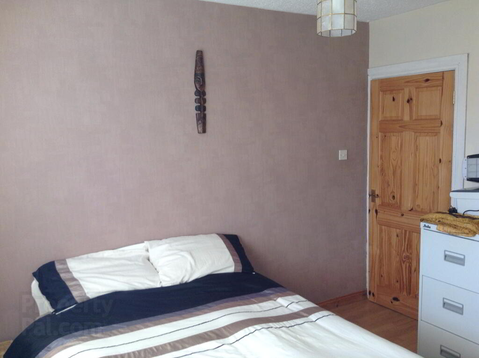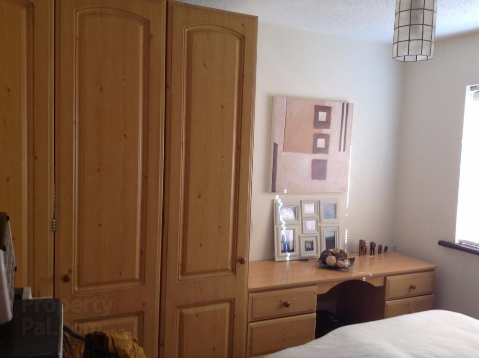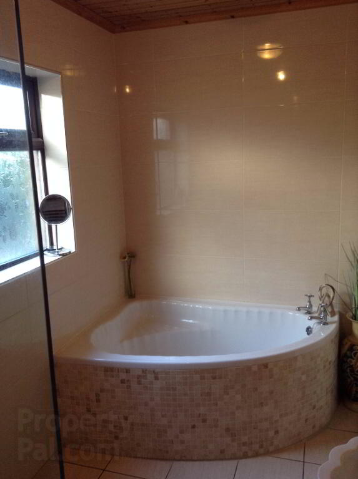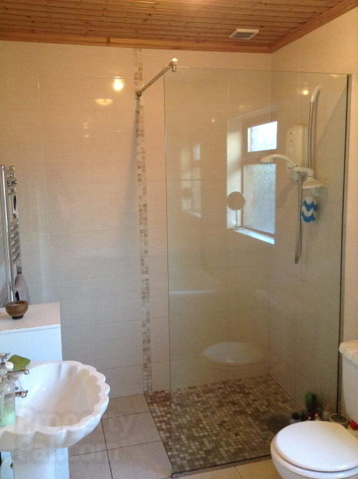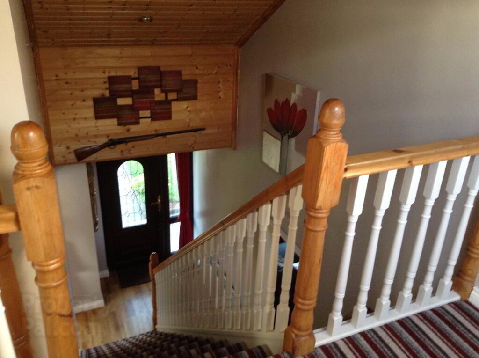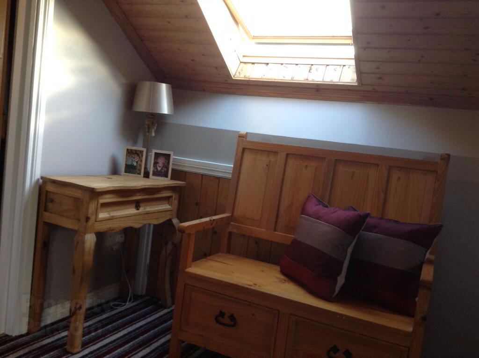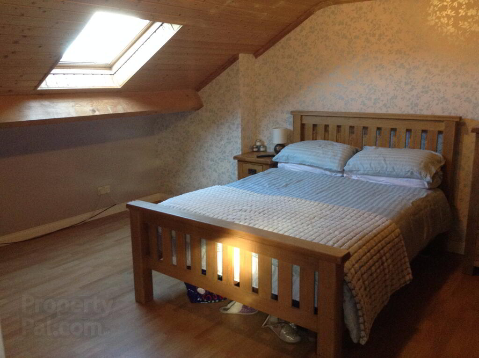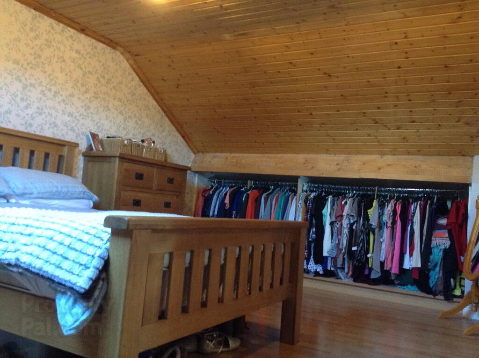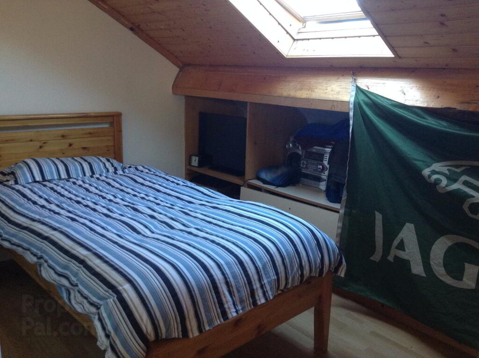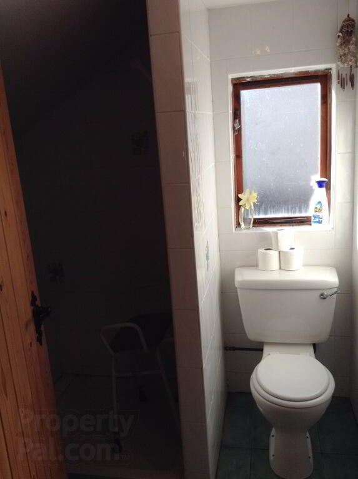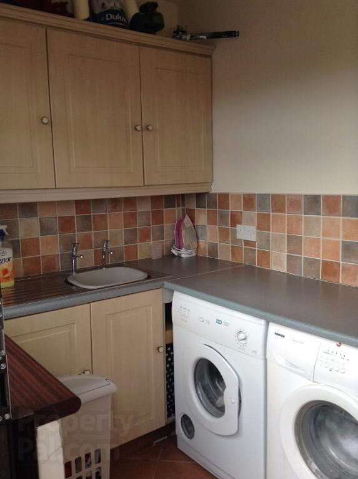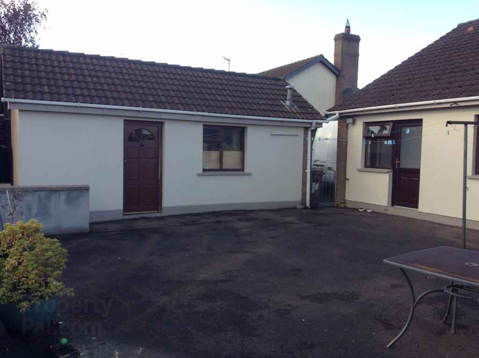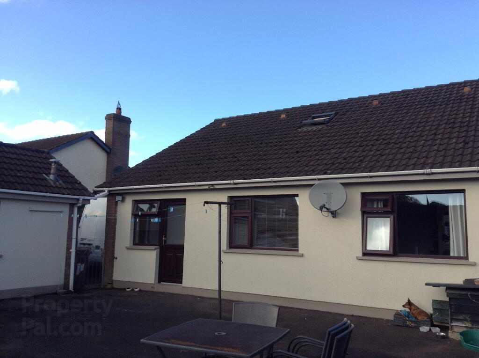This site uses cookies to store information on your computer
Read more
 Estate agents in Magherafelt
Estate agents in Magherafelt
Key Information
| Address | 4 Derramore Gardens, Magherafelt |
|---|---|
| Style | Chalet Bungalow |
| Status | Sold |
| Bedrooms | 4 |
| Bathrooms | 2 |
| Receptions | 1 |
| Heating | Oil |
| EPC Rating | D55/D68 (CO2: E49/D62) |
Additional Information
Mid Ulster Letting and Sales are delighted to bring this beautifully presented chalet bungalow to the market.
Call our office today on 028 7930 1122 and speak with one of our Sales Team to arrange a viewing.
Features
Nestled in the popular Derramore Gardens, this property boasts spacious family living with a range of newly installed features. With close proximity to the town centre as well as the local schools and bus station within walking distance.
Early viewing is recommended.
Kitchen / Dining (4.75m x 3.73m)
Range of eye and low level units – including pan drawers, glass display corner unit, wine rack and two display shelves, Stainless steel sink with drainer unit, space for cooker/fridge/freezer & dishwasher, integrated extractor fan, tv aerial, uPVC window (to front and side of house), uPVC door to driveway, vertical blinds.
Dining area is spacious and bright with room for a two seater and large dining table and chairs.
Hallway (5.94m x 3.97m at widest points)
uPVC Front door with side window panel, Solid wooden flooring throughout, Stairs (carpeted) with pine balustrade and cream painted spindles, understairs cloakroom, smoke alarm, telephone point, double radiator, access to lounge, bathroom, utility and two downstairs bedrooms. Double doored Hotpress.
Hotpress
Double doored hotpress with 3 shelves and hanging room
Lounge (4.75m x 3.55m)
Solid wooden floor, open fire with marble surround, cast iron inset and granite hearth, TV point, double radiator, large uPVC window, vertical blinds
Bedroom 1 (4.34m x 2.94m)
Laminate wooden floor, built in furniture – including 5 wardrobes (2 double wardrobes and 1 single wardrobe), 2 bedside tables with glass shelving above and 4 shelves, single radiator, TV aerial, uPVC window
Bedroom 2 (3.27m x 3.01m)
Laminate wooden floor, built in furniture – including a triple wardrobes and a dressing table unit with 6 drawers, single radiator, uPVC window
Bathroom (3.36m x 1.83m)
Natural tiled floor, cream tiled walls, cream LFWC, cream clamshell sink with light up vanity mirror above, corner bath with mosaic tiled panel, wet room style shower enclosure – with mosaic tiled floor, Mira Sport electric shower, extractor fan, uPVC frosted window, heated towel rail
Utility Room (3.27m at widest point – 1.51m x 2.88m)
Terracotta tiled floor, part tiled mosaic splashback, space for Washing Machine and Tumble Dryer, wooden eye and low level units, single stainless steel sink and drainer unit, single radiator, uPVC Back Door leading to back garden area.
Landing (3.36m x 1.82m)
Eaves storage, cloakroom with access to eaves, single radiator
Bedroom 3 (5.27m x 3.55m)
Laminate wooden flooring, double radiator, recessed lights, velux skylight, wardrobe railings in eaves
Bedroom 4 (3.44m x 2.63m)
Laminator flooring, built in storage area, single radiator, velux skylight, recessed lights
Shower Room (2.92m x 1.87m)
Blue tiled floor, white patterned tiled walls, white LFWC, white sink, shower enclosure with Neptune Solo Electric shower
Exterior
Driveway providing off street parking for four cars and leading to:
Detached Garage:
Roller door, power and light, separate pedestrian door
Access to both sides leading to rear of property
Exterior lighting
Enclosed paved area to rear yard
Washing line
Outside tap
Oil fired heating
Need some more information?
Fill in your details below and a member of our team will get back to you.
