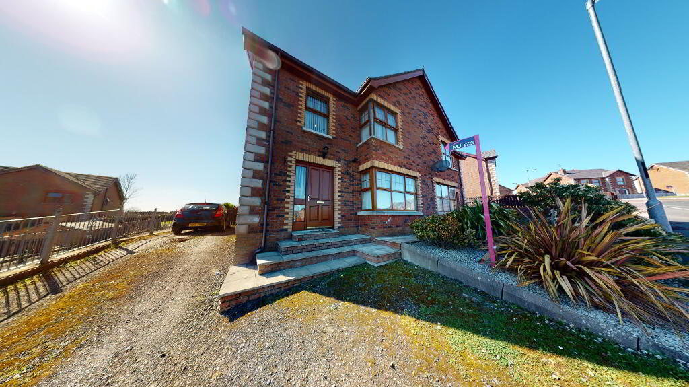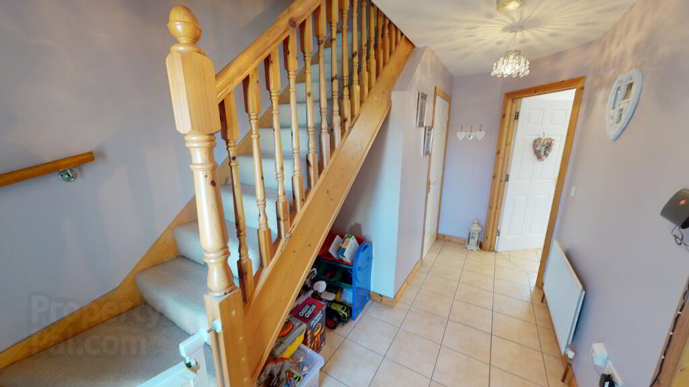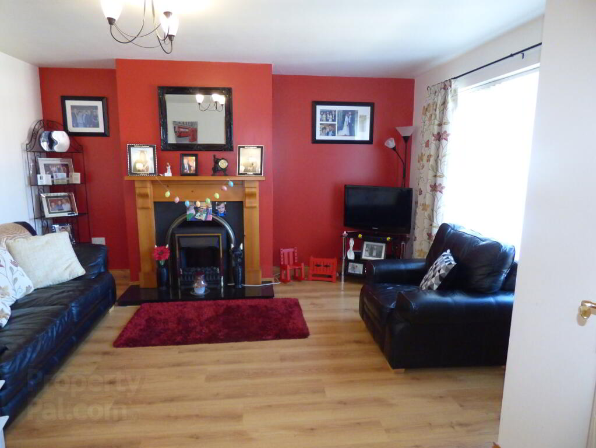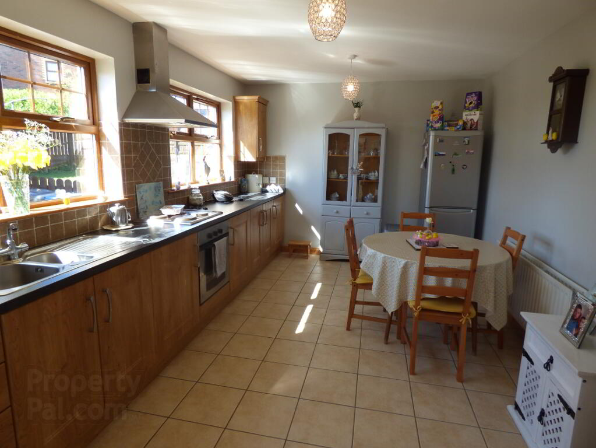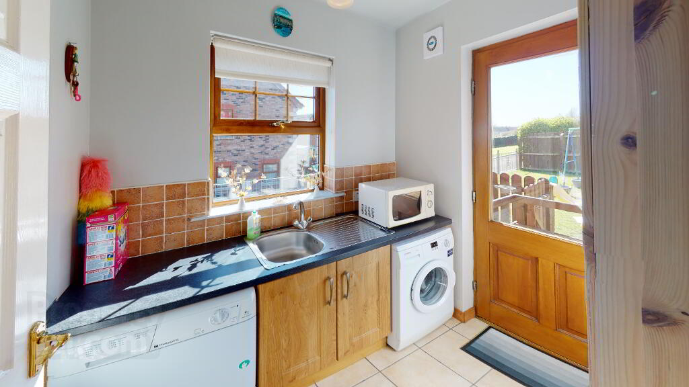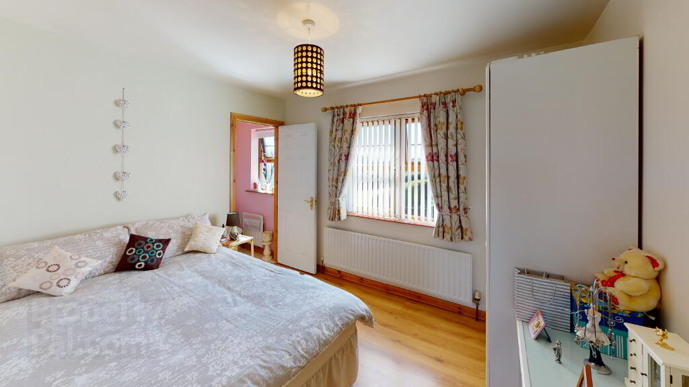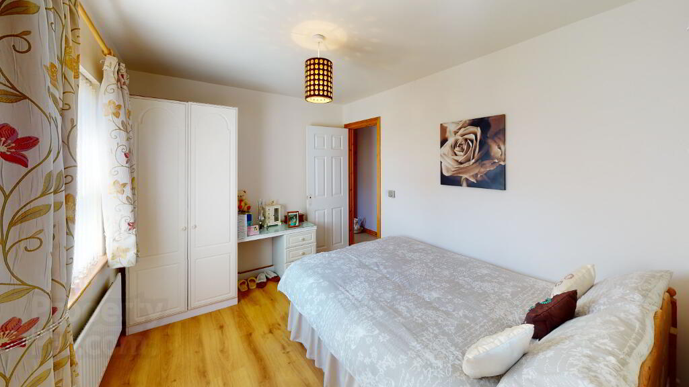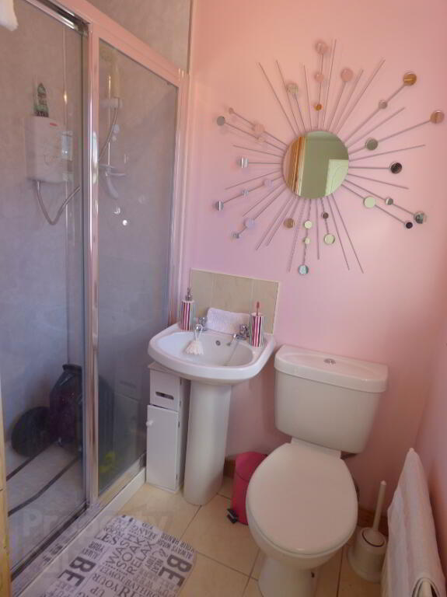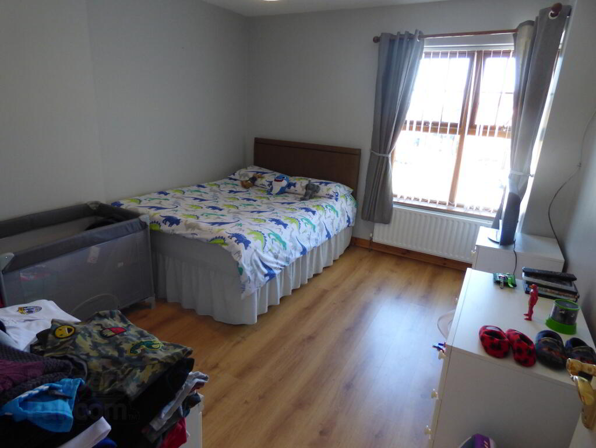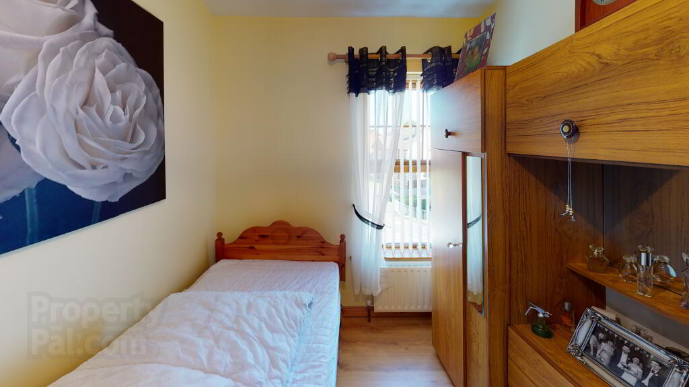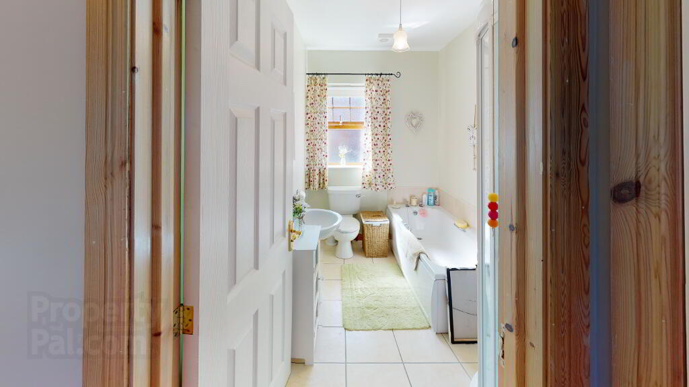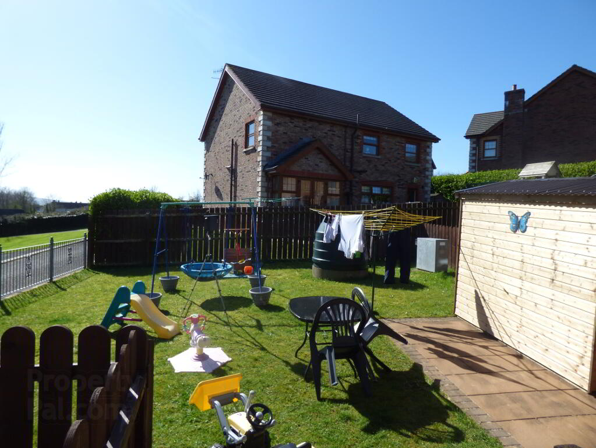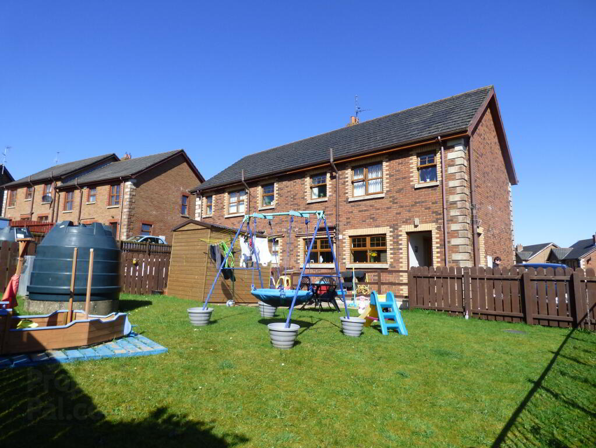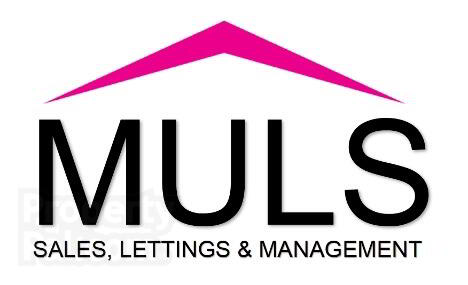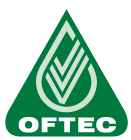This site uses cookies to store information on your computer
Read more
 Estate agents in Magherafelt
Estate agents in Magherafelt
Key Information
| Address | 38 Hawthorne Crescent, Maghera |
|---|---|
| Style | Semi-detached House |
| Status | Sale agreed |
| Price | Offers over £124,950 |
| Bedrooms | 3 |
| Bathrooms | 3 |
| Receptions | 1 |
| Heating | Oil |
Additional Information
MULS are pleased to bring to the market this modern and spacious Semi-Detached Property located in the popular ‘Hawthornes’ development, situated in Maghera.
Boasting a corner site, all local Primary, Secondary and Grammar schools are in close proximity and all town centre amenities are on your doorstep. This is further enhanced with the ease of access to all commuter routes to Belfast, Antrim, Coleraine and Derry/Londonderry - this property boasts location, location, location!
This property will appeal to all buyers whether they be first time buyers, families or those looking to downsize and due to the excellent finish, any potential purchasers will be able to move straight in and enjoy this lovely home.
Property Details as Follows:
HALLWAY:
Hardwood Front Door with thumb turn internal lock, cream tiled floor, painted walls with carpeting stairs leading to landing, pendant light fitting, single radiator, doorbell chime, smoke alarm, range of sockets, under stair storage
LIVING ROOM
Wooden Laminate floor, painted walls with feature wall, open fire with wooden surround, cast iron inset and hearth, double radiator, range of sockets, TV and Telephone point, large window to front with vertical blinds, pendant light fitting
KITCHEN AND DINING
Cream tiled floor, painted walls with tiled splash back area to kitchen, range of eye and low-level wooden effect units with chrome hardware and Formica worktop, sink and half stainless-steel sink with chrome mixer tap, single oven, 4 ring hob, stainless steel extractor canopy, range of sockets, double radiator, 2 large windows, space for large dining table, pendant lights.
UTILITY ROOM
Tiled Floor, painted walls tiled splash back area, low-level units and Formica worktop to include single stainless steel sink with chrome tap, space for washing machine and tumble drier, small radiator, electric box, hard wood back door leading to patio and garden area.
DOWNSTAIRS WC
Accessed from hallway, tiled floor, tiled splash back, white LFWC, white wall mounted wash hand basin with chrome mixer tap, small radiator
LANDING
Carpeted stairs leading to landing, painted walls, pendant light, access to roof space, small radiator, smoke alarm, hot-press at top of stairs and large storage cupboard at end of landing
BEDROOM 1
Laminate wooden floor, painted walls, range of sockets, large window, radiator, thermostat, pendant light fitting
ENSUITE
Tiled floor, tiled splash back, white LFWC, white pedestal sink with chrome taps, Shower enclosure with paneling and electric shower, small radiator, extractor fan, pendant light fitting, frosted window
BEDROOM 2
Laminate wooden floor, painted walls, range of sockets, TV point, window, radiator
BEDROOM 3
Laminate wooden floor, painted walls, range of sockets, TV point, window, radiator
BATHROOM
Tiled floor, tiled splash back at sink and around bath, white LFWC, white pedestal sink with chrome taps, white bath with chrome taps, Shower enclosure with paneling and electric shower, small radiator, wall mounted chrome toilet roll holder, extractor fan, frosted uPVC window with roller blind.
EXTERIOR:
Front: small lawn, driveway to side of property with ample parking, gated access to rear of property to the side, outside tap, outside lighting, aerial dish
Rear: Patio area with large garden, clothesline
……………………………………….......
MULS recommend early viewing for this property.
Please contact a member of our Sales Team on 028 7930 1122 if you have any further queries or register your interest via our NEW website by following the link below:
Need some more information?
Fill in your details below and a member of our team will get back to you.
