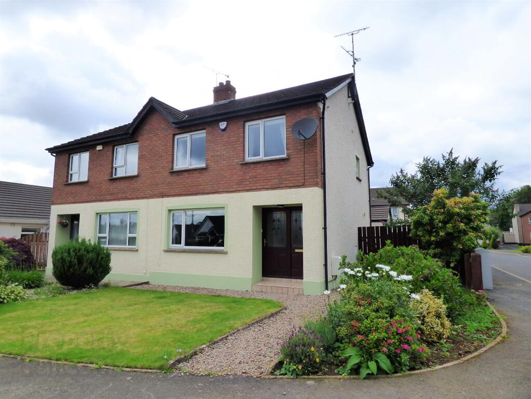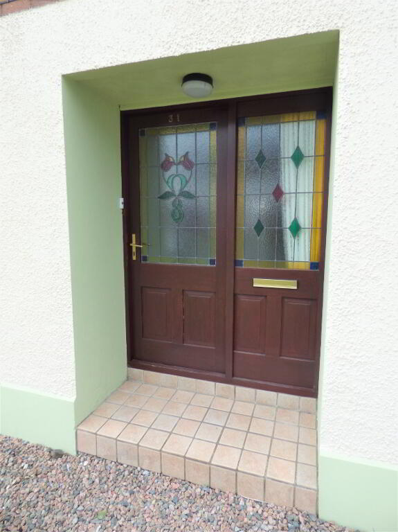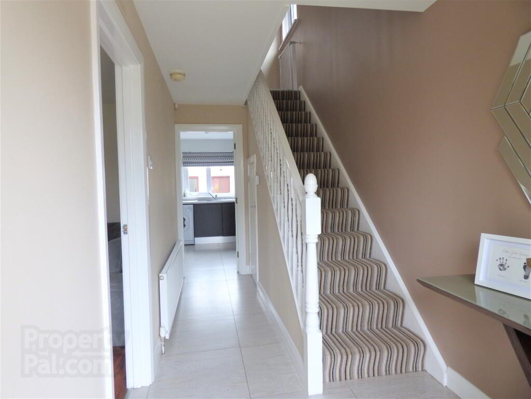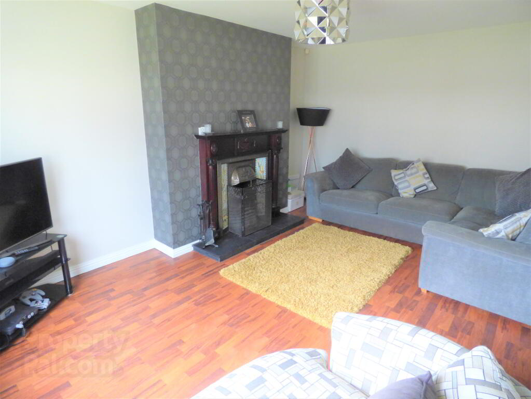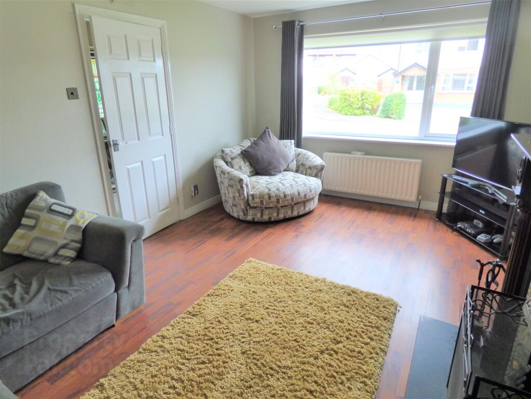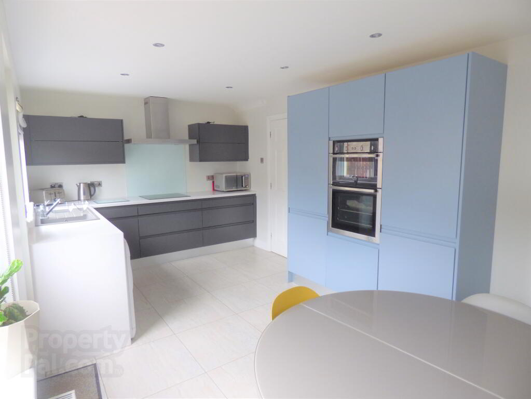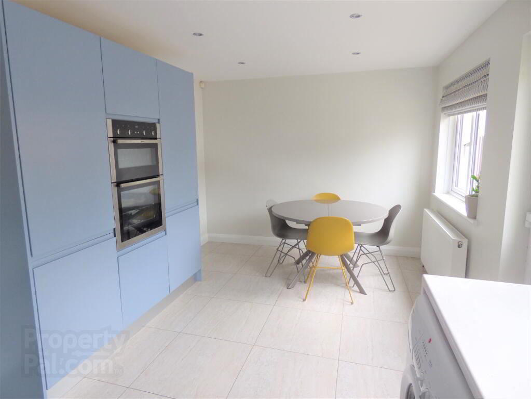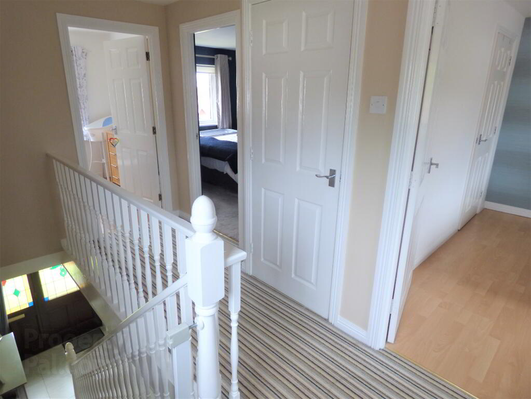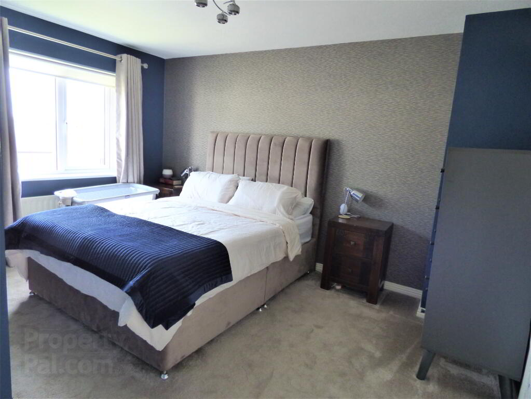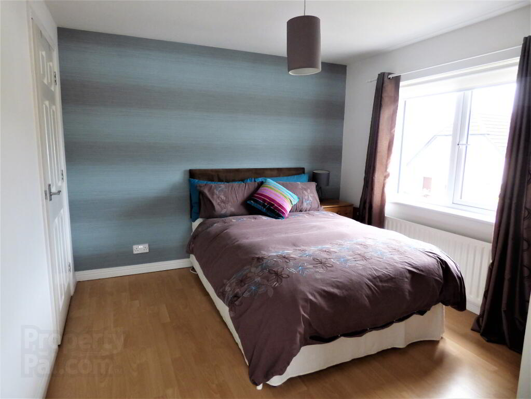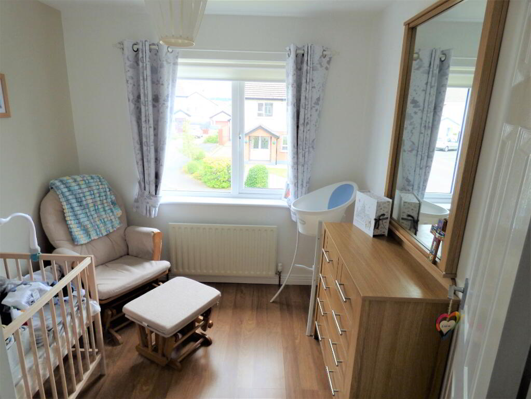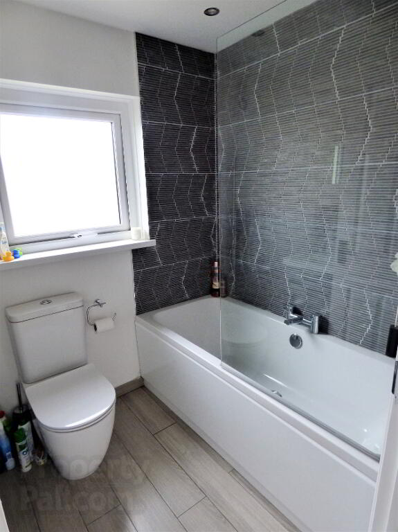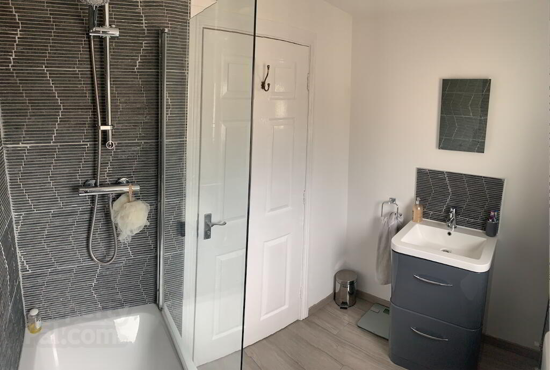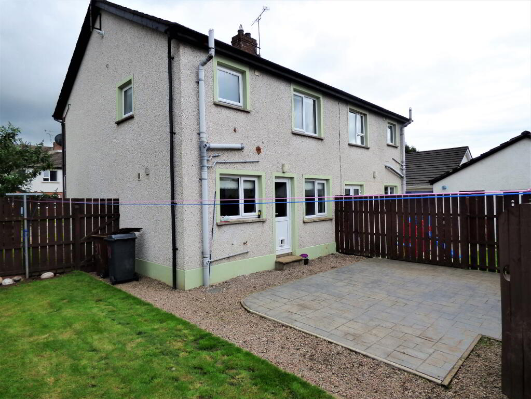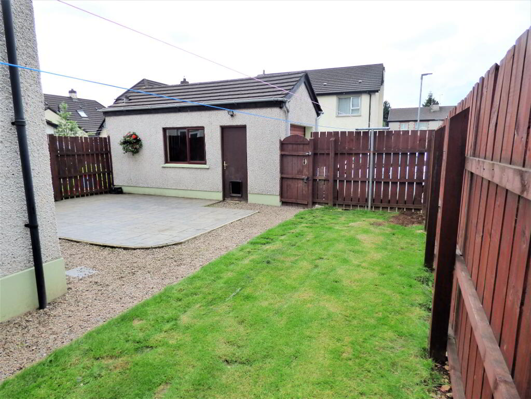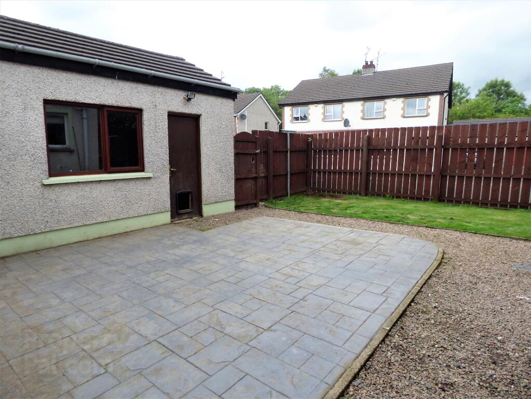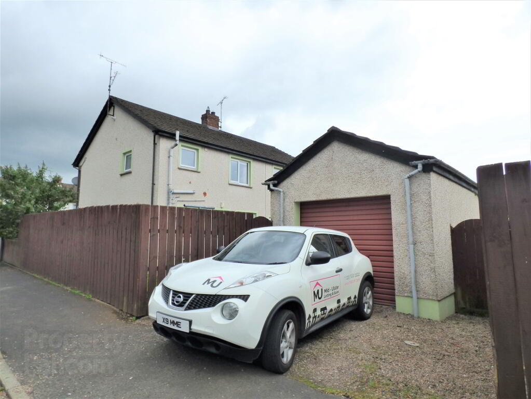This site uses cookies to store information on your computer
Read more
 Estate agents in Magherafelt
Estate agents in Magherafelt
Key Information
| Address | 31 Beechgrove, Ballymena |
|---|---|
| Style | Semi-detached House |
| Status | Sold |
| Bedrooms | 3 |
| Bathrooms | 1 |
| Receptions | 1 |
| Heating | Gas |
Additional Information
Mid Ulster Letting and Sales are pleased to bring to the market this modern and spacious Semi-Detached Property located in the popular Beechgrove development, situated just off the Frys Road in Ballymena.
Boasting a corner site, all local Primary, Secondary and Grammar schools are in close proximity and all town centre amenities are on your doorstep. This is further enhanced with the ease of access to all commuter routes to Belfast, Antrim, Coleraine and Derry/Londonderry - this property boasts location, location, location!
The owners have ensured that the property has been finished to an excellent standard throughout with care and thought taken in every detail – including newly installed luxury kitchen and family bathroom, installation of gas heating, new uPVC windows and back door installed, blinds recently fitted throughout property, interior freshly painted and decorated, a new alarm system has also been installed and the exterior has been freshly painted alongside the back garden having a new patio area laid.
This property will appeal to all buyers whether they be first time buyers, families or those looking to downsize and due to the excellent finish, any potential purchasers will be able to move straight in and enjoy this lovely home.
Property Description
Early viewing is recommended in order to avoid disappointment.
Comprises
Front Porch
Hardwood front door and side lights with stained glass decorative detail, doorbell,
Hall
13′ 11″ x 5′ 11″ (4.24m x 1.81m) Tiled floor, freshly painted walls, under stairs storage, telephone point, range of sockets, large radiator, alarm panel, fire alarm
Living Room
15′ 10″ x 11′ 1″ (4.83m x 3.37m) (Max) Open fire in a Adam style mahogany surround with cast iron and decorative tiled inset and tiled hearth, Dark wood effect laminate flooring, walls painted with feature chimney breast paper, TV point, range of sockets, newly installed large uPVC windows, double radiator, pendant
Kitchen / Dining Room
17′ 5″ x 9′ 11″ (5.31m x 3.02m) Modern Fitted 'Mobalpa' Handleless Kitchen in 'Anthracite' and 'Denim' including bifold eye level units, integrated 70/30 ‘Beko’ Fridge Freezer, pull out bins, full height larder unit, range of drawers, integrated Dishwasher, space for washing machine, stainless steel extractor fan, ‘Blanco’ Induction Hob, single 'Anthracite' ceramic sink with chrome mixer tap and drainer, ‘Neff’ Double Oven fitted at eye level, stainless steel kickboards, range of chrome sockets, 8no chrome spots, worktops with waterfall feature end, smoked glass splashback at hob, Stainless Steel Chimney Style Extractor Fan, Dining area with range of sockets, large double radiator, newly installed 2no uPVC window and newly fitted uPVC back door.
Landing
12′ 1″ x 6′ 4″ (3.69m x 1.92m) Carpeted Stairs leading to landing with access to Roofspcae – newly fitted loft ladder, Hot press with additional storage due to installation of gas, alarm panel, walls freshly painted, newly installed uPVC window
Bedroom 1
13′ 1″ x 10′ 0″ (3.98m x 3.05m) Newly laid luxury carpet, walls freshly painted with feature wall papered, newly installed uPVC window, Built in wardrobe, range of sockets, large radiator, 3arm chrome and smoked glass light fitting
Bedroom 2
10′ 2″ x 9′ 10″ (3.10m x 3.00m) Laminate flooring, walls painted with feature wall papered, newly installed uPVC window, Built in wardrobe, range of sockets, large radiator, pendant
Bedroom 3
8′ 0″ x 7′ 11″ (2.43m x 2.42m) Laminate flooring, walls freshly painted, newly installed uPVC window, range of sockets, radiator, pendant
Bathroom
7′ 0″ x 5′ 6″ (2.14m x 1.68m) Newly Fitted bathroom suite including a bath with thermostatic shower over and chrome hot and cold taps, shower screen, Space Grey Vanity WHB with drawers chrome mixer tap, white LFWC, chrome towel rail walls freshly painted and newly tiled bath walls and sink splash back, grey laminate flooring, 4no spotlights, extractor fan, mirror, newly installed frosted uPVC window
Garage
18′ 10″ x 11′ 4″ (5.74m x 3.46m) Garage Door leading onto Private parking space at rear of property, Pedestrian door to the side leading into enclosed rear garden.
Exterior
Front: Garden with laid in lawn and mature flower beds.
Rear: Back garden with laid in lawn and newly laid patio area, 2no security lights, clothes line, outside tap, fully enclosed by wooden fencing, with gated access to the side and a very private outlook.
………………………………………….......
Mid Ulster Letting and Sales recommend early viewing for this property.
Please contact a member of our Sales Team on 028 7930 1122 if you have any further queries or register your interest via our NEW website by following the link below
Important Notice to Purchasers/Interested Parties: These particulars are given on the understanding that they will not be construed as a part of a Contract, Lease or Conveyance. All measurements, as well as Rates, provided are approximate and whilst every care has been taken in accumulating this information, MULS NI Ltd can give no certainty as to the accuracy thereof. We recommend that all interested parties and purchasers satisfy themselves regarding the details provided.
Need some more information?
Fill in your details below and a member of our team will get back to you.
