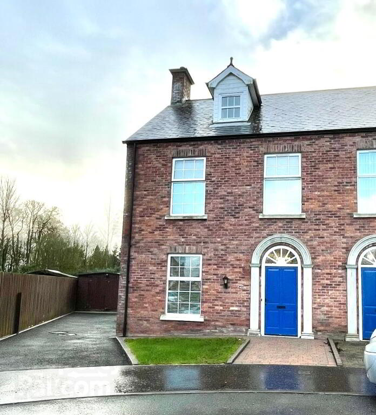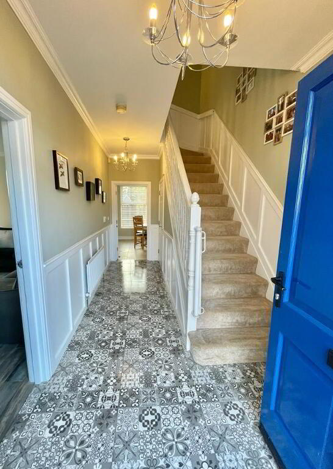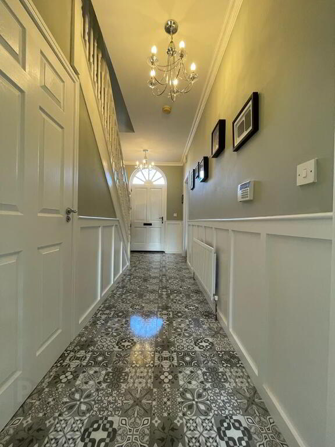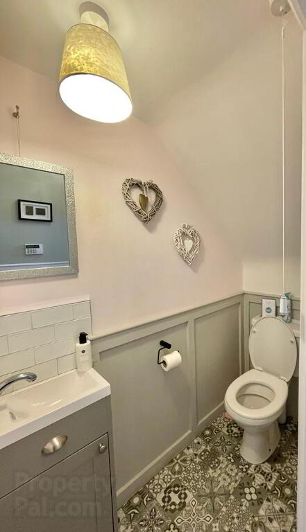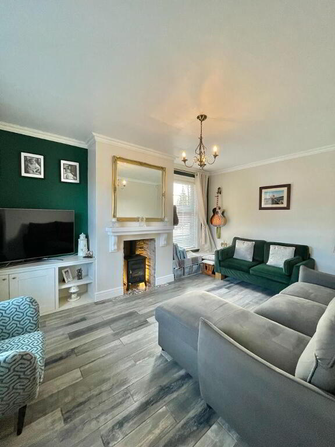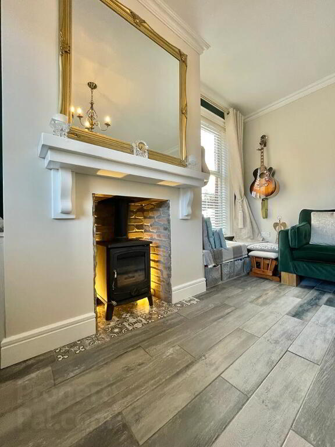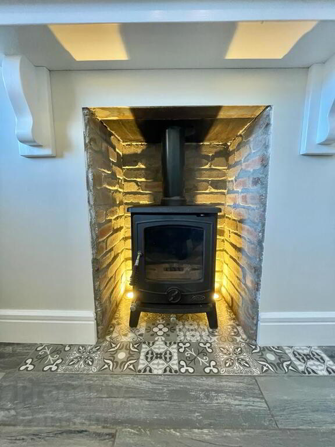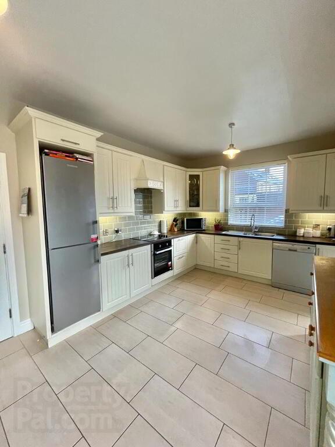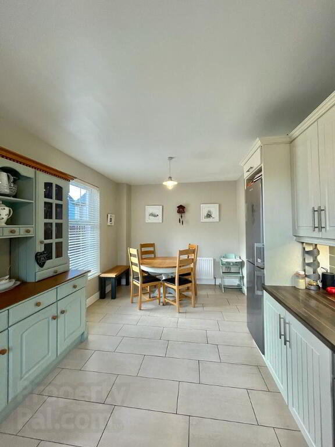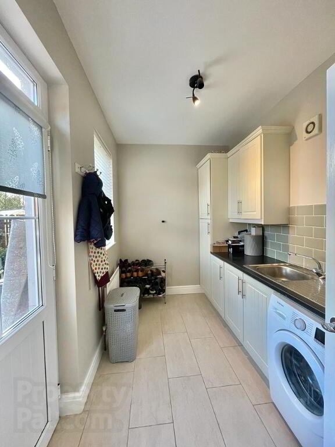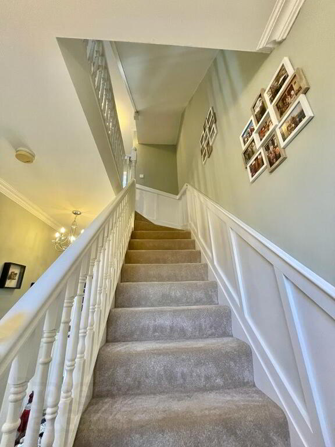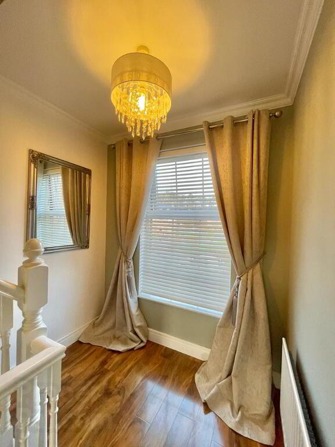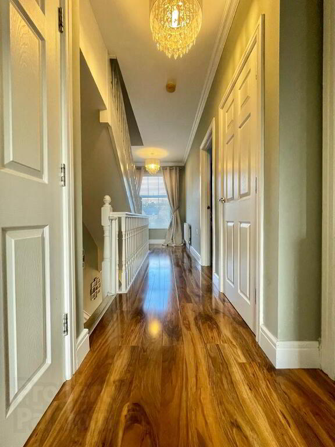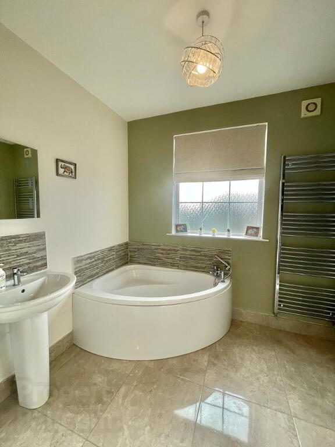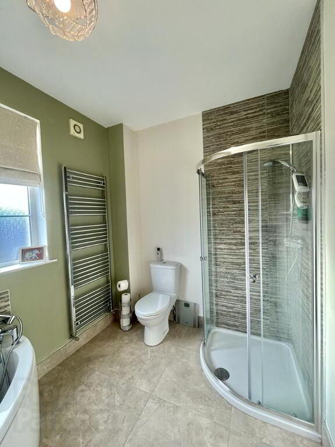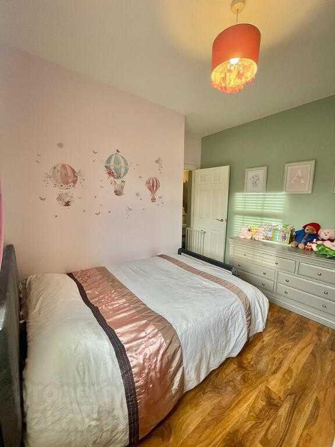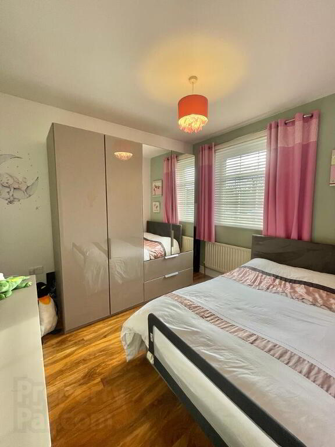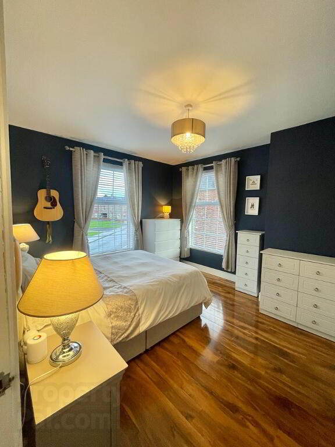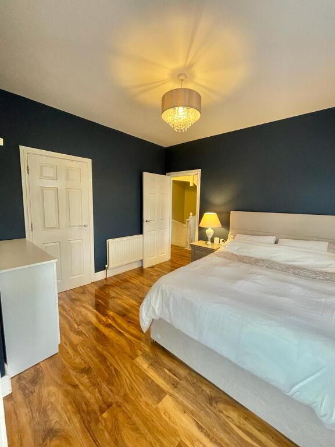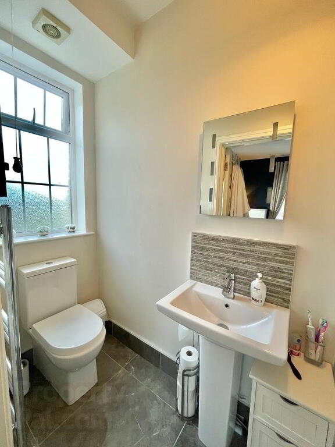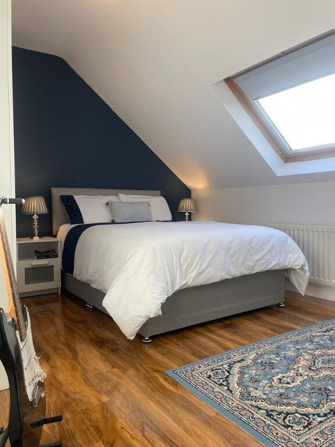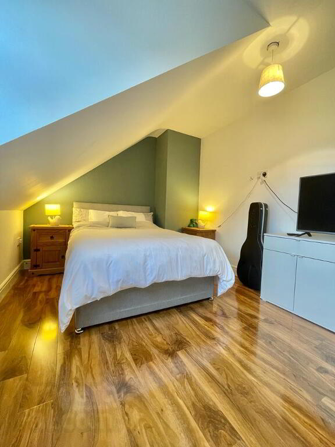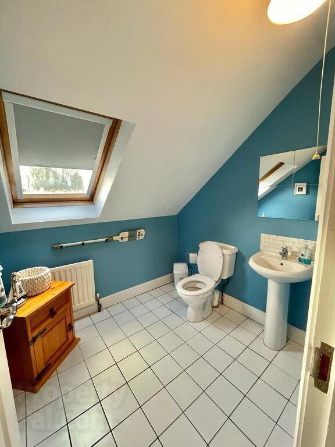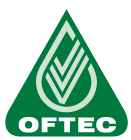This site uses cookies to store information on your computer
Read more
 Estate agents in Magherafelt
Estate agents in Magherafelt
Key Information
| Address | 29 Broagh Village, Castledawson |
|---|---|
| Style | Semi-detached House |
| Status | Sale agreed |
| Price | Offers over £181,950 |
| Bedrooms | 4 |
| Bathrooms | 3 |
| Receptions | 1 |
| Heating | Oil |
Additional Information
****CLOSING DATE TUESDAY 16TH JANUARY AT APPROX 2.30PM (IF NOT SOLD PRIOR)****
Mid Ulster Letting and Sales are delighted to bring to the market this 4 bed semi-detached property located in the sought after Broagh Village Development in Castledawson. Broagh Village is a quiet and friendly development close to town centre amenities, local Primary Schools and bus stop is within walking distance.
This Property will appeal to all buyers from first time buyers to investors or those looking for a change.
Internally the property boasts a generous living room with wood burning stove, a bright and spacious Kitchen that benefits from plenty of natural light, four bedrooms including Master ensuite, a family bathroom upstairs, a downstairs W/C and utility room.
Externally, this property benefits from off street parking big enough for three cars- perfect for that growing family.
Property Details as follows:
Special Remarks:
- Freshly painted throughout
- Private driveway big enough for three cars
- White wooden venetian blinds fitted throughout the property (fitted in 2021)
- Velux blinds fitted to velux windows (fitted in 2021)
- Alarm System
Entrance hall
Wooden door with archway style glass panel windows above, grey and white tiled floor- mosaic style, white panelling, walls painted natural colour, wooden hand rain and spindles painted White, plush natural coloured carpet placed on stairs, telephone point, smoke alarm, single radiator, 2 pendants, range of switches and sockets, white painted ceiling.
Living Room
White painted wooden door, wooden effect flooring, White painted wooden skirting, walls painted natural colour with a feature wall painted deep green, wood burning stove with tile brick surround and mosaic effect tile, built in cabinets, tv point, double radiator, uPVC window, White wooden venetian blinds,1 pendant, range of switches and sockets, ceiling painted white.
Downstairs W/C
Walls painted white, wooden panelling painted grey, white and grey effect mosaic tiles, hot/cold mixer tap, wash hand basin, single pendant.
Kitchen
White/cream painted pine door, tiled flooring, white wooden skirting, walls painted natural colour, green/grey tiled backsplash, single walled radiator, White wooden door (leading to utility room) and windows, eye and low-level units, formica worktop, oven, single sink with drainer, extractor fan, 2 pendants, range of switches and sockets, ceiling painted white.
Utility Room
Eye and Low-Level Units (wooden), Space for washing machine, single sink and drainer, UPVC Back Door & Side Window. Heating Switch, Single Radiator.
Landing
Wooden effect flooring, white wooden skirting, white painted wooden doors leading to rooms, range of switches, white painted ceiling, smoke alarm, access to roof space.
Master bedroom with En-Suite
White painted wooden door, wooden effect flooring, walls painted navy blue, range of switches and sockets, radiator, uPVC window, range of switches and sockets, single pendant, white painted ceiling. Ensuite fitted 2021, heated towel rail, LED light up mirror, grey coloured tiling, grey back splash tile, uPVC window, range of switches and sockets, 1 single pendant, white painted ceiling.
Bedroom 2
White painted pine door, wooden effect flooring, white wooden skirting boards, walls painted white with a sage green feature wall, range of switches and sockets, single pendant, white painted ceiling
Bedroom 3
White painted pine door, wooden effect flooring, white wooden skirting boards, walls painted white with a navy blue feature wall, range of switches and sockets, single pendant, white painted ceiling, velux window.
Bedroom 4
White painted pine door, wooden effect flooring, white wooden skirting boards, walls painted white with a sage green feature wall, range of switches and sockets, single pendant, white painted ceiling, velux window.
Family Bathroom
Newly fitted 2021 - White painted pine door, cream tiled flooring, walls painted natural colour with a green feature wall, corner bath and quadrant shower enclosure, hot and cold taps, wash hand basin, heated towel radiator, LED mirror, extractor fan, single pendant, white painted ceiling.
Bathroom 2
White tiles, blue painted walls, white two piece suite including toilet and wash basin, mixer tap, single radiator, velux window.
Hot-press
Shelved, hot press tank. (New hot water tank fitted in 2021)
External:
Enclosed back garden, shed with electrics, small area of paving, lawn and water feature, external tap, two outdoor plugs.
Need some more information?
Fill in your details below and a member of our team will get back to you.
