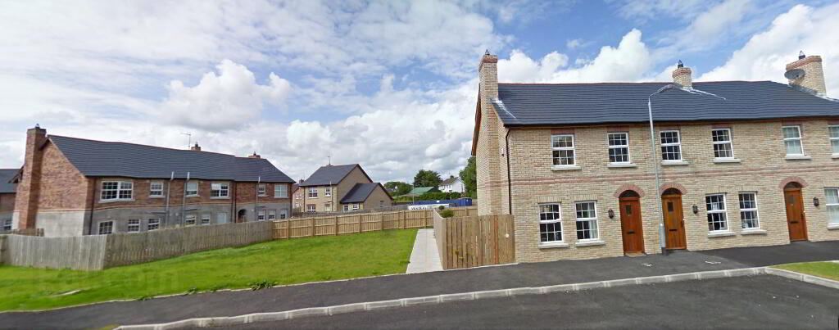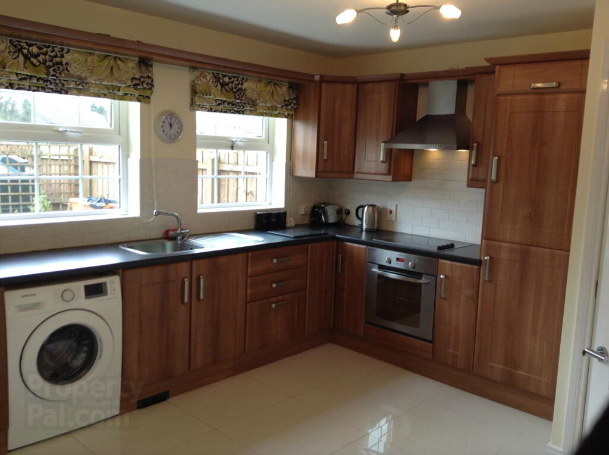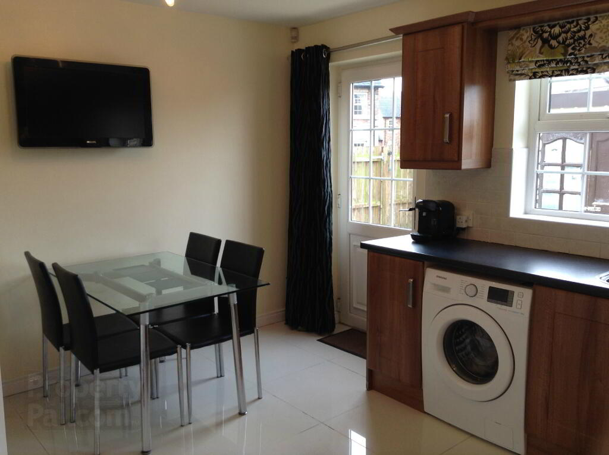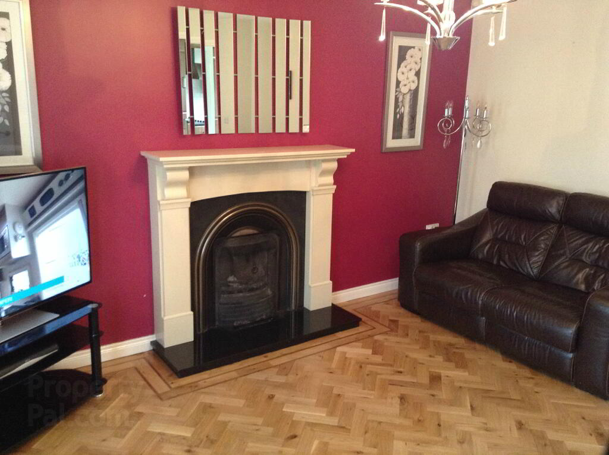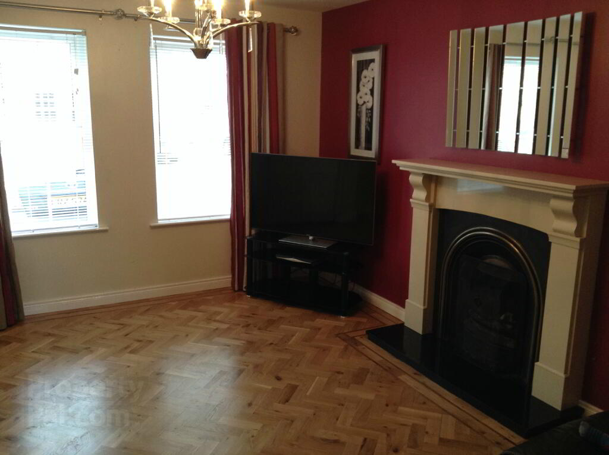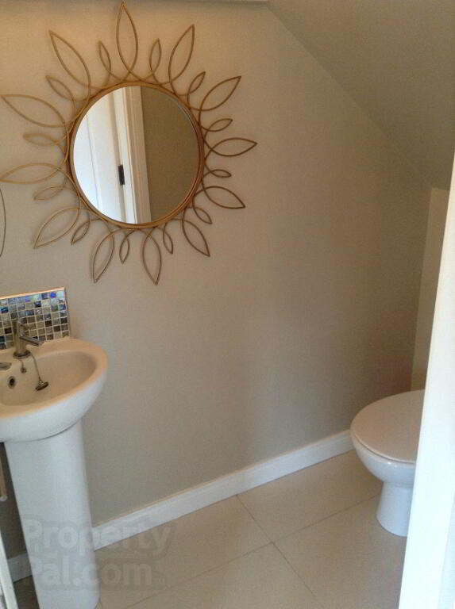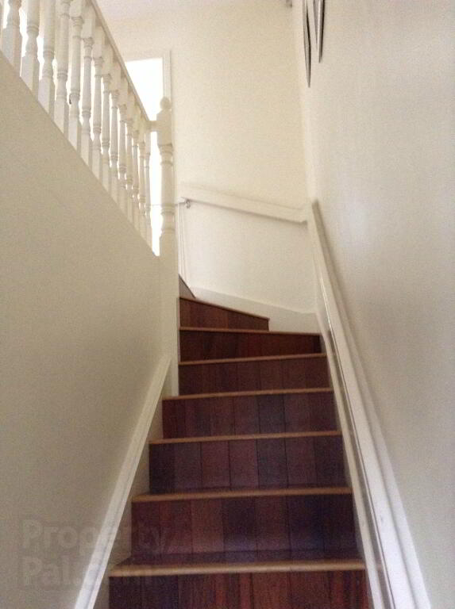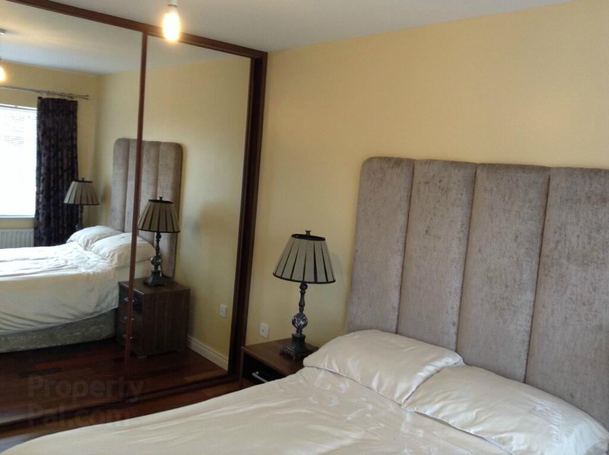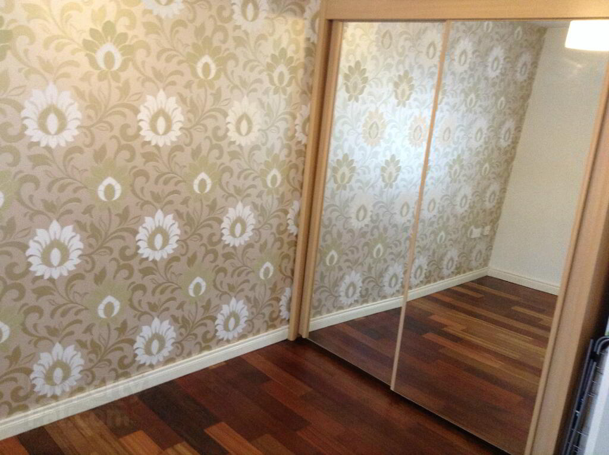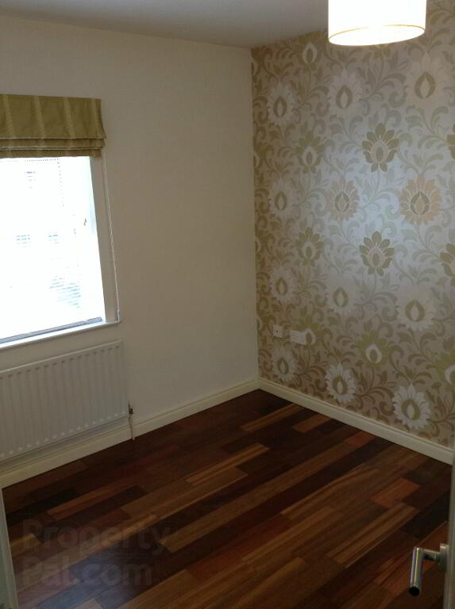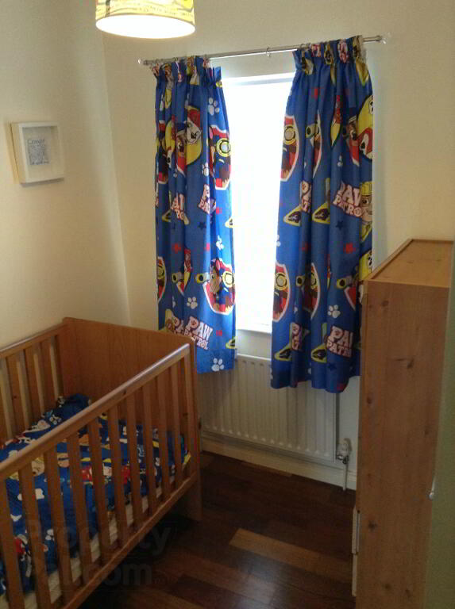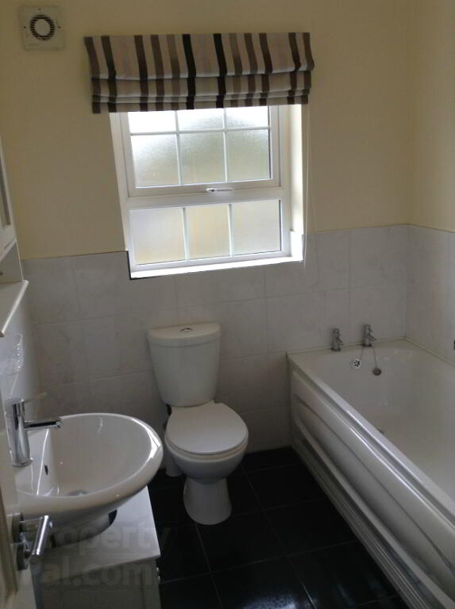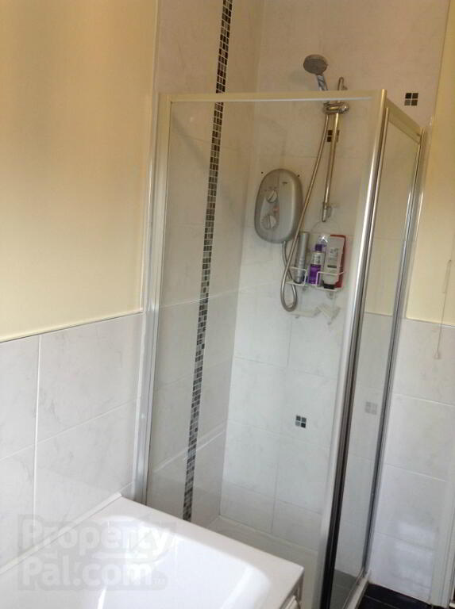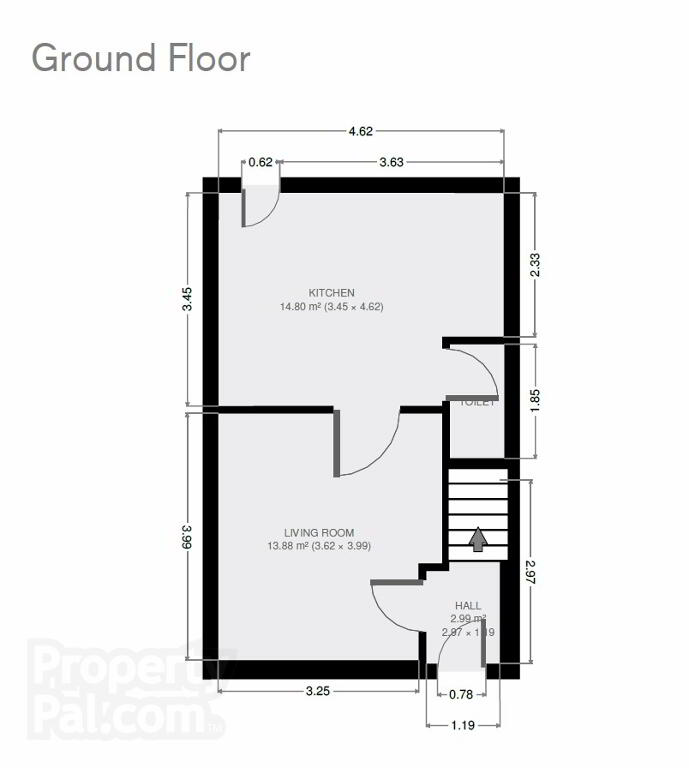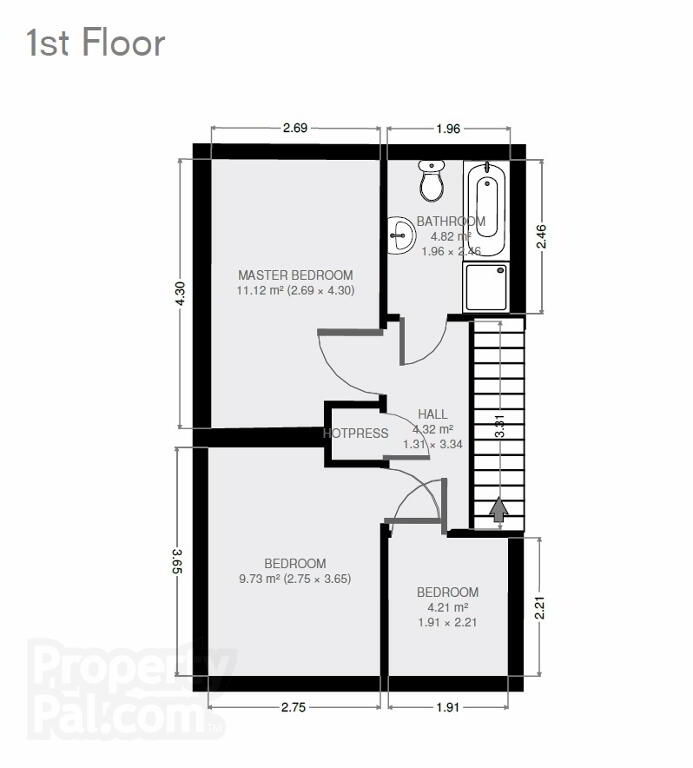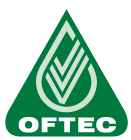This site uses cookies to store information on your computer
Read more
 Estate agents in Magherafelt
Estate agents in Magherafelt
Key Information
| Address | 28 Riverbrook Drive, Moneymore, Magherafelt |
|---|---|
| Style | Townhouse |
| Status | Sold |
| Bedrooms | 3 |
| Bathrooms | 2 |
| Receptions | 1 |
| Heating | Oil |
| EPC Rating | C78/B81 (CO2: C73/C75) |
Additional Information
Mid Ulster Letting and Sales are pleased to bring to the market this former showhouse in the highly sought after Riverbrook Development in Moneymore. This property has been finished to an excellent standard throughout, offering modern and spacious family living comprising of a large lounge with open fire and an open plan kitchen and dining area on the ground floor. The ground floor also offers w/c facilities.
There are 3 well-proportioned bedrooms with a family bathroom and hot press on the first floor.
Externally, the property boasts a large enclosed paved area, with a steel shed and covered area alongside off-road parking. It also has side gate access to a large green area between the properties in the development.
This end townhouse is further enhanced with double glazed PVC windows and oil fired central heating. Riverbrook is within walking distance of the village centre and convenient to all local shops and amenities – including a large children's playground only minutes away by foot.
Moneymore also benefits from excellent road links to the surrounding towns of Cookstown and Magherafelt.
Mid Ulster Letting and Sales recommend early viewing for this property.
Please contact a member of our Sales Team on 028 7930 1122 if you have any further queries.
Kitchen/Dining:
Ivory glass tiled floor, Magnolia walls & part tiled ivory tiles, a range of eye and low level walnut shaker style kitchen units with pelmet detailing across the windows with a range of integrated applicances including; Integrated Indesit stainless steel oven – hob and extractor, Fridge freezer 50/50 and a space for washing machine. Double radiator, TV Point, Range of double sockets, Stainless Steel Single Sink with drainer unit.
The dining area is spacious and offers the open plan environment that is desirable in today’s housing market.
Living Room:
Wooden laminate flooring, Marble fire surround, granite (black) cast iron inset, double radiator, TV Point, BEAM point.
W/C: White LFWC, Corner white wash hand basin, Extractor fan
Hall:
Stairs – laid with varnished wooden floor boards and trim – this is a unique feature and is extended throughout the entire first floor giving a seamless and fluent feel to the first floor rooms, double radiator, curtain pole, 3 coat hooks, electric box.
Landing:
Hotpress, Access to attic, Double socket, Beam point, Smoke alarm
Master Bedroom:
Built in sliding double door wardrobe, 2x walnut black gloss bedside units, vertical blinds, Tv point, radiator
2nd Bedroom:
Light pine double sliderobes with mirrored doors, single radiator, Vertical Blinds, TV point
3rd Bedroom:
Single radiator, White Venetian blinds
Bathroom:
White marble tiled floor (Black/grey mosaic), Part tiled walls, White LFWC, White wash hand basin, White double panelled bath, White shower cubicle with Electric Shower, Single radiator
Exterior:
Paved area
Clothes line
Oil tank
Burner
Side gate
Car Parking
Need some more information?
Fill in your details below and a member of our team will get back to you.
