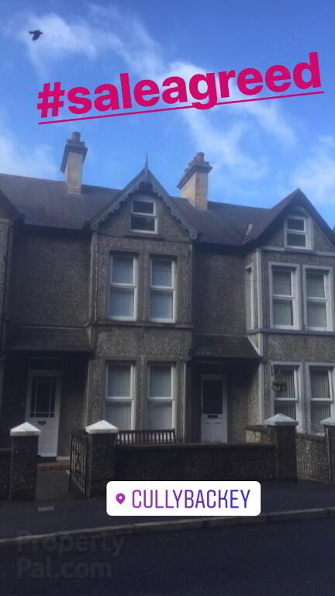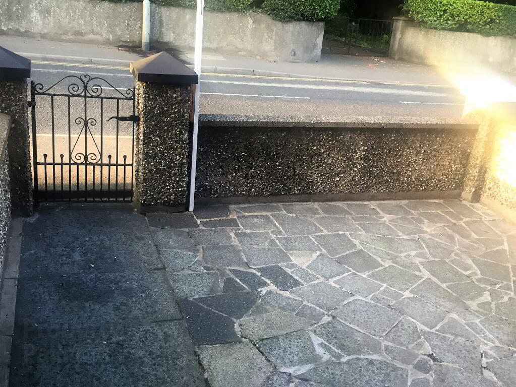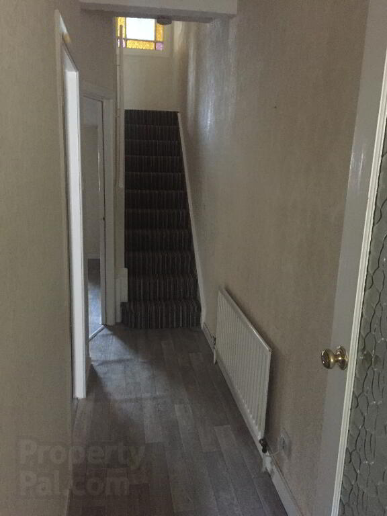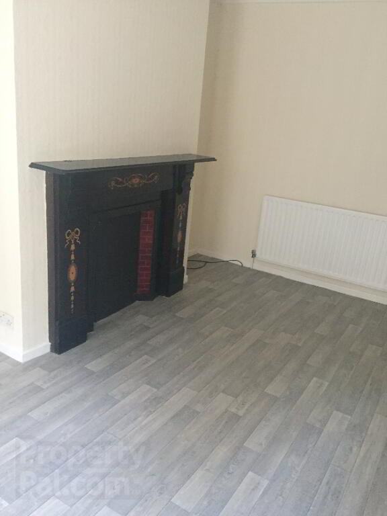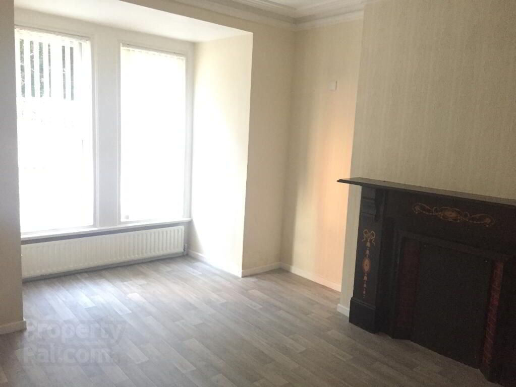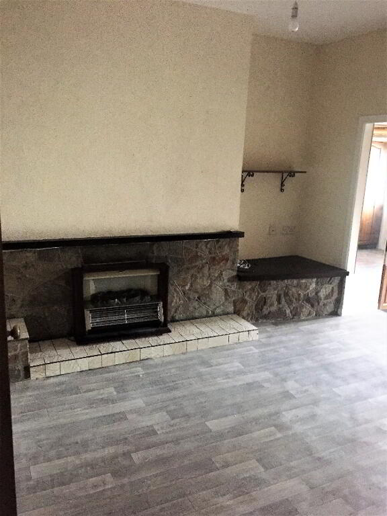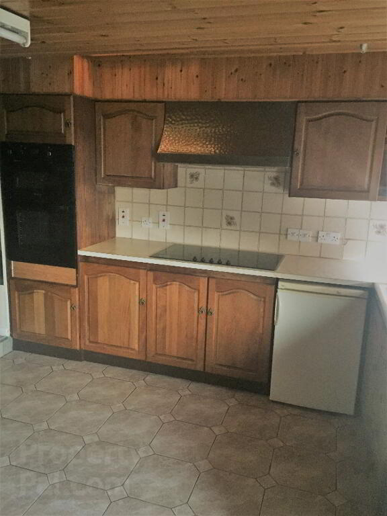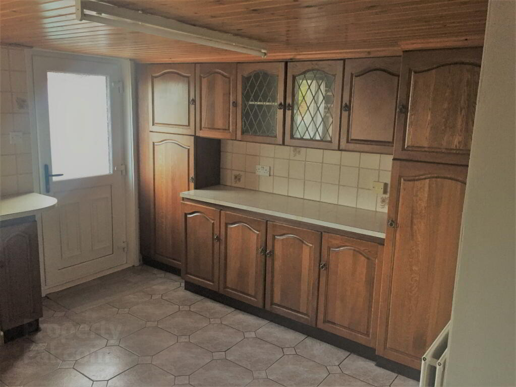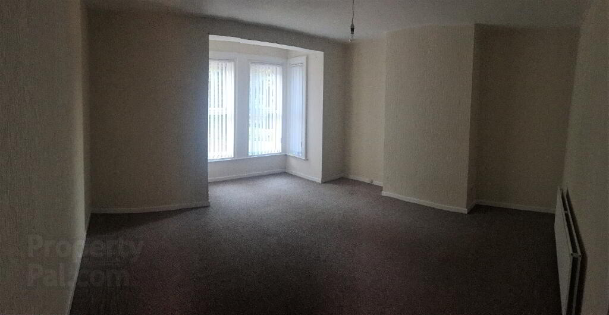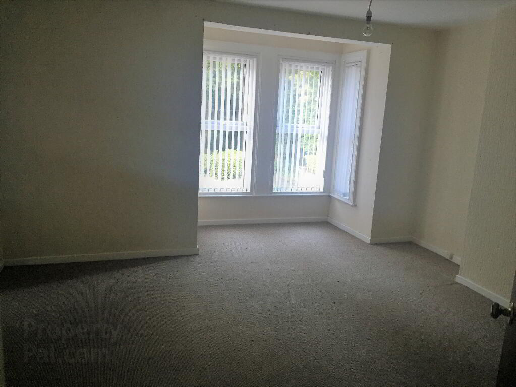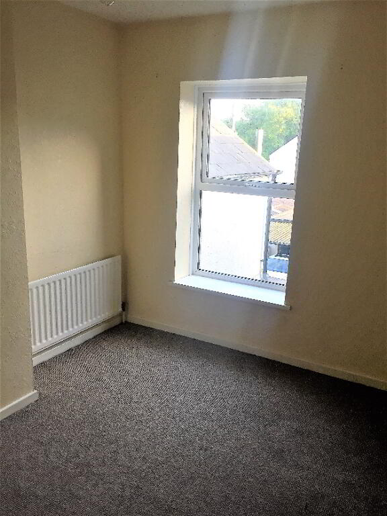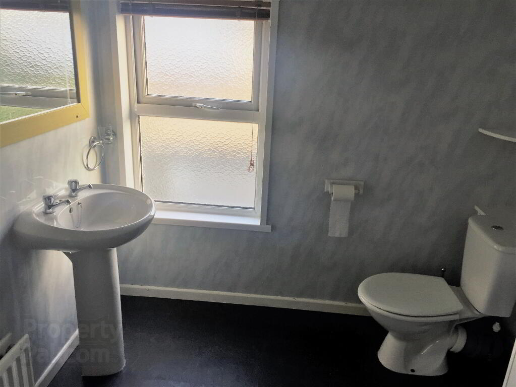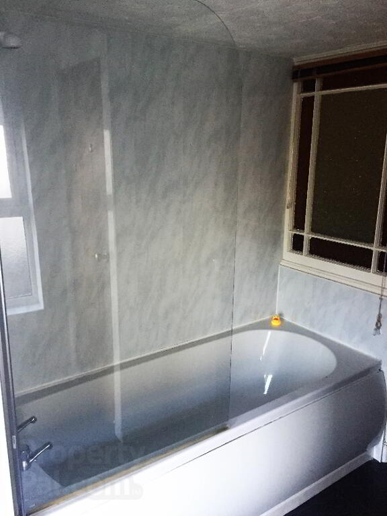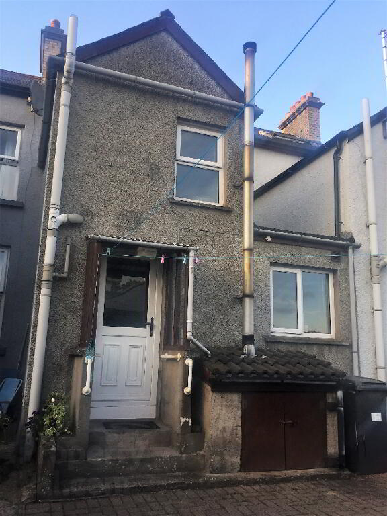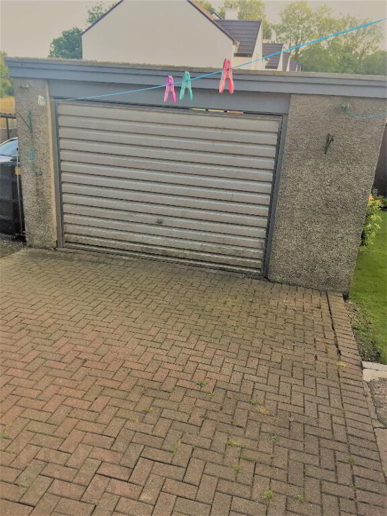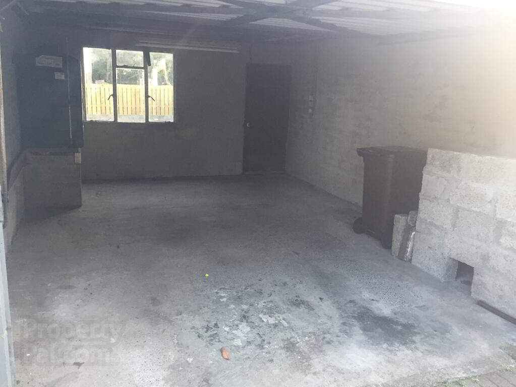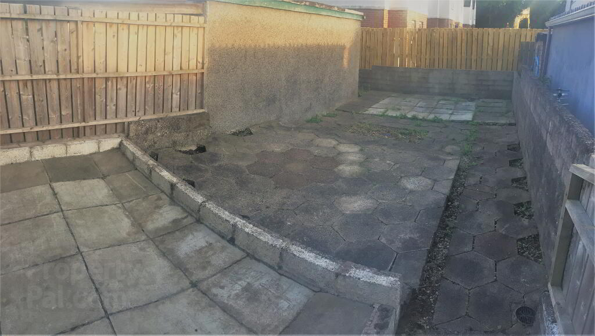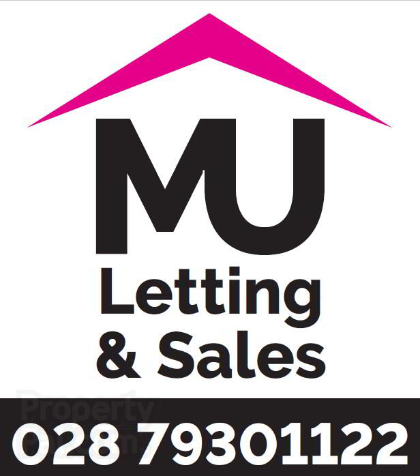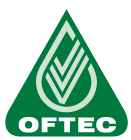This site uses cookies to store information on your computer
Read more
 Estate agents in Magherafelt
Estate agents in Magherafelt
Key Information
| Address | 20 Main Street, Cullybackey, Ballymena |
|---|---|
| Style | Mid-terrace House |
| Status | Sold |
| Bedrooms | 2 |
| Bathrooms | 1 |
| Receptions | 3 |
| Heating | Oil |
| EPC Rating | E44/C70 (CO2: F36/D62) |
Additional Information
Mid Ulster Letting and Sales are pleased to bring to the market this spacious Mid Terraced property located on the Main Street in Cullybackey. Just a few minutes walk from the main Belfast - Derry/Londonderry train line and local bus routes, the property boasts a fantastic location with the amenties of Ballymena on the doorstep as well as being within walking distance from the local Buick Memorial Primary School and Cullybackey College. With excellent commuter links to Ballymena, Antrim, Belfast - Cullybackey is one of the most sought-after villages in the Ballymena area.
Internally the property boasts two generous reception rooms with open fires, open plan kitchen, an understairs storage cupboard with access to the basement on the ground floor. The first floor comprises of two good sized bedrooms – master with large bay window and a family bathroom.
The property also has been renovated with an attic conversion offering additional space.
Externally the property has an enclosed paved area to the front and a paved driveway at the rear. There is also a large garage and enclosed paved yard to the rear of the garage.
There is currently a tenant in situ giving any Investors a Guaranteed Return on Investment.
Property Details as follows
Front Porch:
uPVC Front door leading into Front Porch, new fitted wooden effect floor, electric box
Hallway:
White wooden door with frosted glass panelling leading into hallway, new fitted wooden effect floor, staircase with neutral stripe newly fitted carpet, electric box, telephone point, single radiator, range of sockets, smoke alarm
Front Reception Room:
Wooden effect flooring, freshly painted walls, uPVC bay windows with vertical blinds, black antique fire surround, cast iron inset, 2 large radiators, TV point, range of sockets, pendant light fitting, coving to ceiling
Back Reception Room:
Wood effect flooring, walls freshly painted, TV point, single radiator, stone fireplace and shelf unit with mahogany mantle and tiled hearth, electric fire inset, pendant light fitting, range of sockets, full length wall mounted mirror, heating controls, understairs storage cupboard – access to basement/cellar
Open Plan access to Kitchen:
Natural tiled floor, tiled walls with cream square tiles, pine wooden ceiling with light recess and fluorescent light fitting, Oak cabinets and cream marbled formica worktop – including two large larder units, glass display unit, corner shelf and range of eye and low level units, Integrated bronzed extractor fan, eye level double oven, plumber for washing machine, under counter
fridge, stainless steel single sink and drainer with hot and cold taps, range of sockets, double radiator, uPVC window with venetian blind
Family Bathroom:
Dark vinyl flooring, grey marbled panelled walls, white LFWC, white pedestal wash hand basin with chrome hot and cold taps, bath with electric shower and glass shower panel, wall mounted bathroom accessories to include: chrome towel rail and white toilet roll holder, small white corner shelf and unit, wooden mirror, double radiator, flush light fitting, 2 uPVC frosted windows with venetian blinds, stained glass window unit with venetian blind, Access to Hot Press – hot water tank, immersion heater switch and shelves.
Master Bedroom:
Natural textured carpet, walls freshly painted, uPVC bay window with vertical blinds, pendant light fitting, range of sockets, double radiator
Second Bedroom:
Natural textured carpet, walls freshly painted, uPVC window with view onto back garden, pendant light fitting, range of sockets, single radiator
Attic Room:
Natural textured carpet, walls freshly painted, uPVC window with view onto back garden, fixed light fitting, range of sockets, double radiator, built in cupboard, access to storage in eaves
Exterior:
Front garden - paved and enclosed by pebble dashed wall and metal gate.
Rear yard
- Large Garage wired for eletricity
- boiler house containing heating system.
- Parking space paved in Tobermore pavia brick.
- Oil Tank
Rear paved garden is accessed via the garage and and has raised area ideal for BBQ
………………………………………….......
Mid Ulster Letting and Sales recommend early viewing for this property.
Please contact a member of our Sales Team on 028 7930 1122 if you have any further queries or register your interest via our NEW website by following the link below:
http://mulsni.com/20-main-street-cullybackey-ballymena/472265
Need some more information?
Fill in your details below and a member of our team will get back to you.
