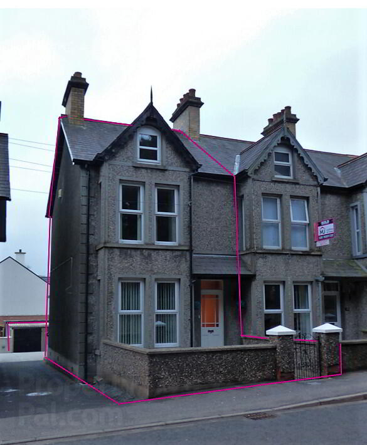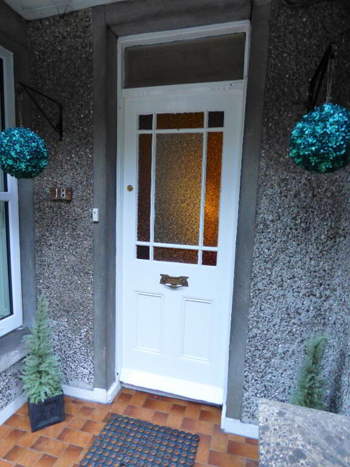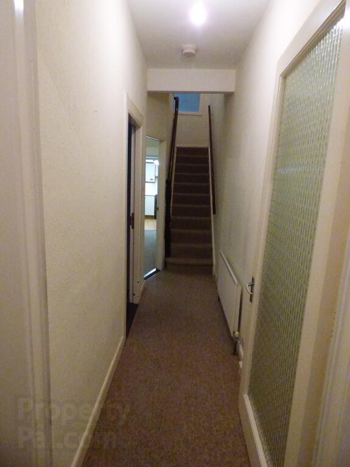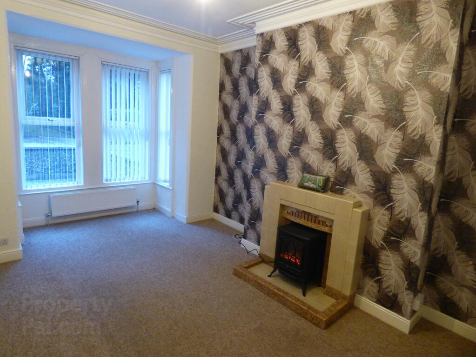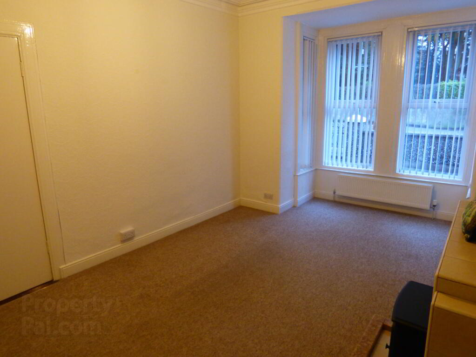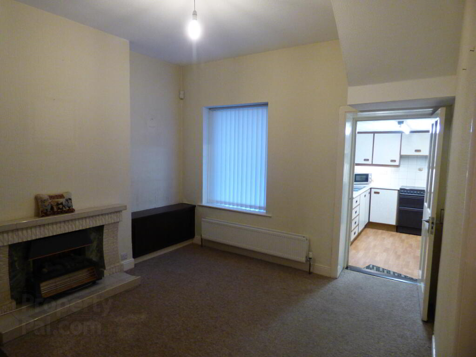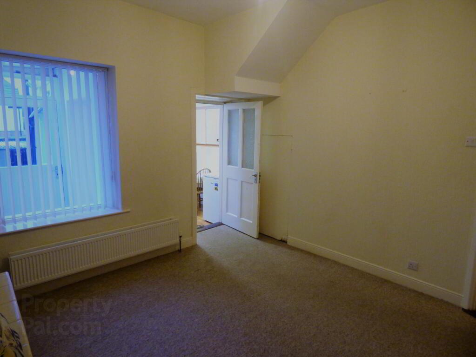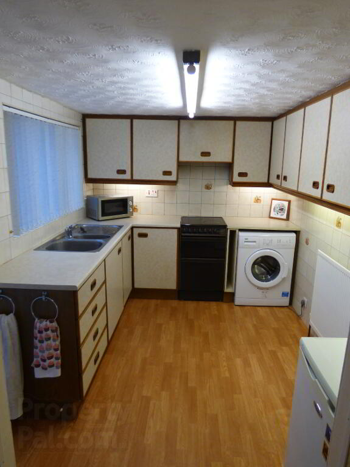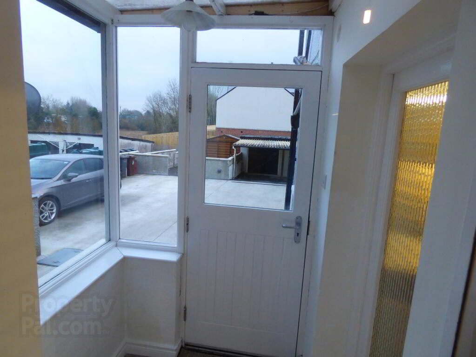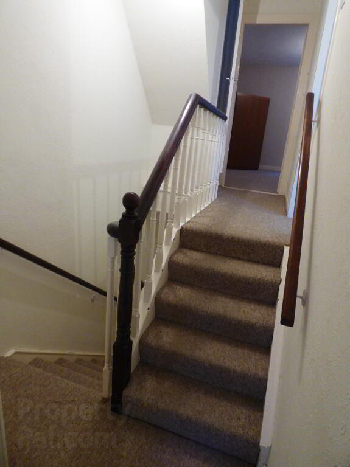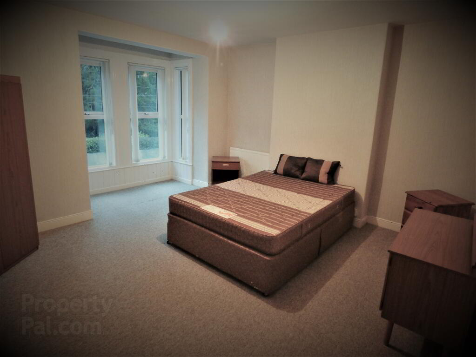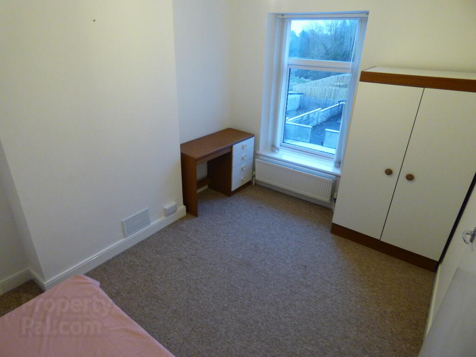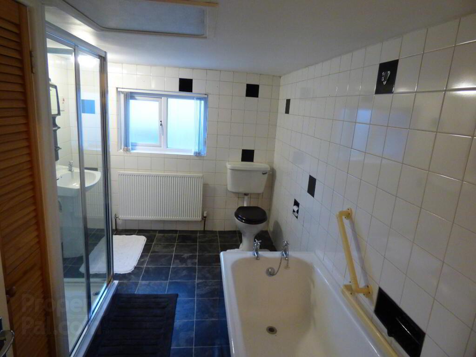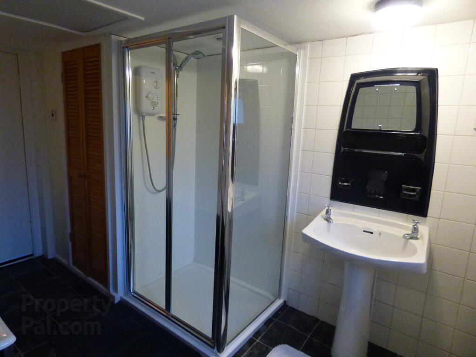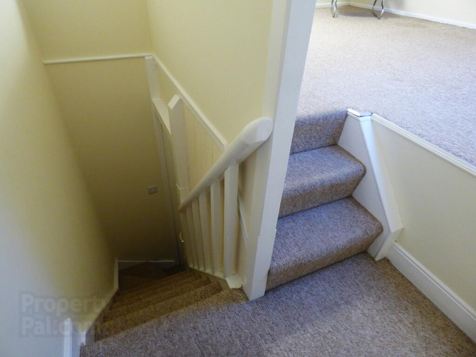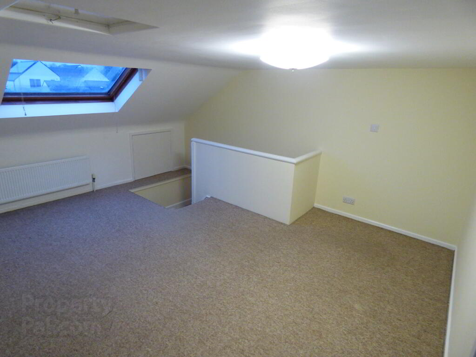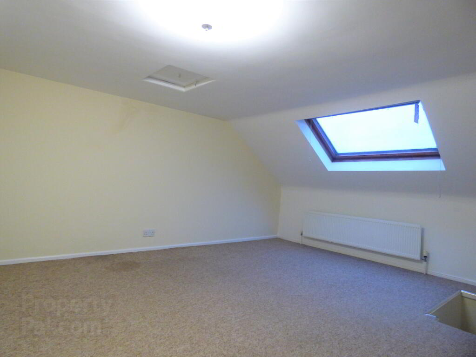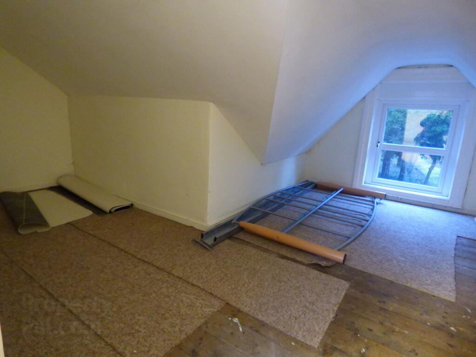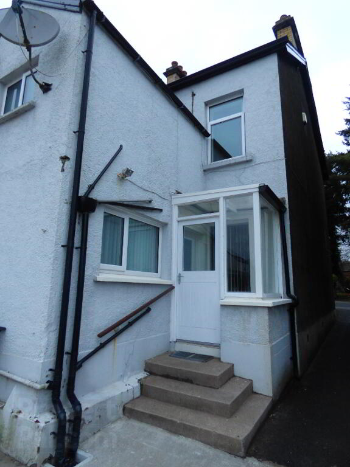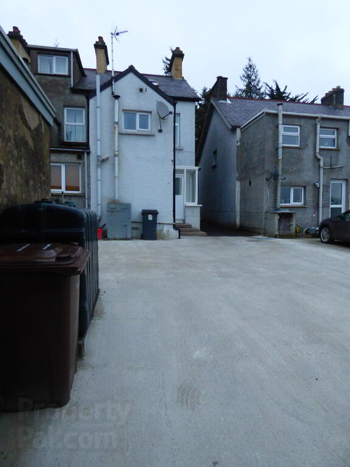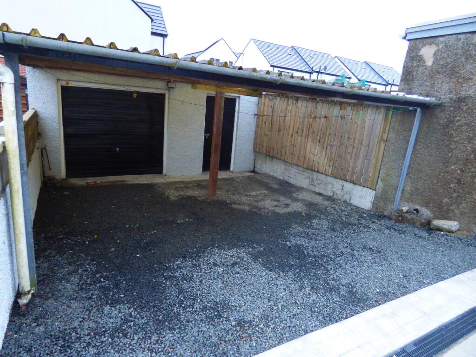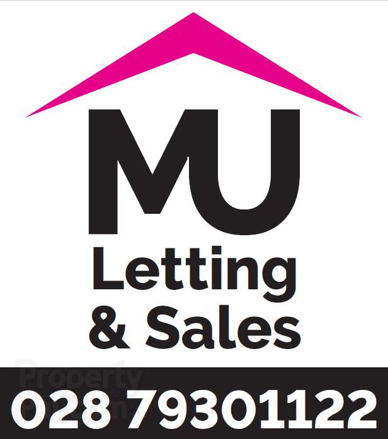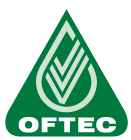This site uses cookies to store information on your computer
Read more
 Estate agents in Magherafelt
Estate agents in Magherafelt
Key Information
| Address | 18 Main Street, Cullybackey, Ballymena |
|---|---|
| Style | End-terrace House |
| Status | Sold |
| Bedrooms | 3 |
| Bathrooms | 1 |
| Receptions | 2 |
| Heating | Oil |
| EPC Rating | E45/D55 (CO2: F38/E47) |
Additional Information
Mid Ulster Letting and Sales are pleased to bring to the market this spacious End Terraced property located on the Main Street in Cullybackey.
Just a few minutes’ walk from the main Belfast - Derry/Londonderry train line and local bus routes, the property boasts a fantastic location with the amenities of Ballymena on the doorstep as well as being within walking distance from the local Buick Memorial Primary School and Cullybackey College. With excellent commuter links to Ballymena, Antrim, Belfast, North Coast and Mid Ulster - Cullybackey is one of the most sought-after villages in the Ballymena area.
Internally, on the ground floor the property boasts two generous reception rooms with open fires, kitchen, rear porch and an under stairs storage cupboard with access to a large basement.
The first floor comprises of two spacious bedrooms – master with large bay window and a family bathroom.
The second floor has been renovated offering the purchaser a third bedroom and additional storage space.
Externally the property has an enclosed paved area to the front and a large concrete yard to the rear. There is also a large garage with attached utility room and carport. The rear of the property is accessed via the alley to the left-hand side of the property.
This property is ideal for a range of buyers – including First Time Buyers, those looking to upsize and Investors.
The property has benefitted from regular maintenance works by the current owner including being rewired, replumbed, new uPVC windows installed, new Central Heating System installed, chimney coping repaired, third bedroom replastered and installation of loft insulation in recent years.
Property Details as follows:
Front Porch:
Painted HardWood Front door with Stained Glass panelling leading into Front Porch, electric box, neutral carpet, doorbell
Hallway:
White wooden door with frosted glass panelling leading into hallway, neutral carpet, staircase with neutral fitted carpet, telephone point, single radiator, range of sockets, smoke alarm
Front Reception Room:
Neutral carpet, feature wall - papered, uPVC bay windows with vertical blinds, cream marble fire surround, brass inset, double radiators, TV point, range of sockets, pendant light fitting, coving to ceiling, white painted door and woodwork
Back Reception Room:
Neutral carpet, walls papered, TV point, single radiator, fireplace and mahogany shelf unit, electric fire inset, pendant light fitting, range of sockets, heating controls, window to back porch with vertical blind, double radiator, white painted doors and woodwork
Understairs Storage Cupboard – staired access to large basement, heating controls
Kitchen:
Wooden laminate floor, tiled walls with cream square tiles, fluorescent light fitting, range of eye and low cream mottled cabinets with dark wood trim and cream marbled formica worktop – including two drawers, corner unit, canopy extractor fan and towel rings, space for freestanding cooker, space for washing machine, under counter fridge, stainless steel one and a half sink and drainer with hot and cold mixer taps, range of sockets, high single radiator, uPVC window with venetian blind, White painted door with lock leads to Rear Porch
Rear Porch: Painted HardWood Back Door with glass panel, White Panelled corner windows, light with pendant shade, tiled floor
Stairs lead to first floor from hallway:
Family Bathroom:
Dark tile effect vinyl flooring, white tiled walls with black feature tiles, white toilet with black seat, white pedestal wash hand basin with chrome hot and cold taps, black vanity unit with mirror and accessory holders, bath with chrome hot and cold taps and black side and end panel, Quadrant shower cubicle with Electric wall mounted shower and chrome trim, wall mounted bathroom accessories to include: chrome towel rail and white toilet roll holder, shaver point, large radiator, flush light fitting, uPVC frosted windows with vertical blinds, stained glass window unit with venetian blind, access to Hot Press – hot water tank, immersion heater switch, small roofspace area above bathroom accessed via ceiling hatch, white painted door and woodwork with lock.
Stairs lead to :
Master Bedroom:
Natural carpet, walls papered, large uPVC bay window with vertical blinds, pendant light fitting, range of sockets, large radiator, white painted door and woodwork
Second Bedroom:
Natural carpet, walls papered, uPVC window with view onto back yard, pendant light fitting, range of sockets, double radiator
Stairs lead to:
Third Bedroom:
Natural carpet, walls papered, Velux Skylight with view onto back yard, fixed light fitting, range of sockets, double radiator, built in storage at top of stairs, access to storage in eaves
Exterior:
Front garden - paved and enclosed by pebble dashed wall and metal gate.
Rear yard
- Large Garage wired for electricity, stoned area in front
- Utility Room attached to Garage with electricity
- Carport
- Large Concrete Yard with excellent parking
- Outside Tap
- Oil Tank
- Grant Boiler
- New Guttering
……….………………………………………….......
Mid Ulster Letting and Sales recommend early viewing for this property.
Please contact a member of our Sales Team on 028 7930 1122 if you have any further queries or register your interest via our NEW website by following the link below:
Need some more information?
Fill in your details below and a member of our team will get back to you.
