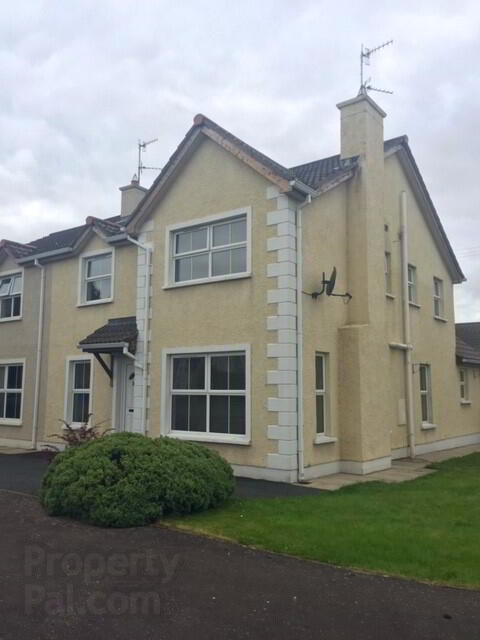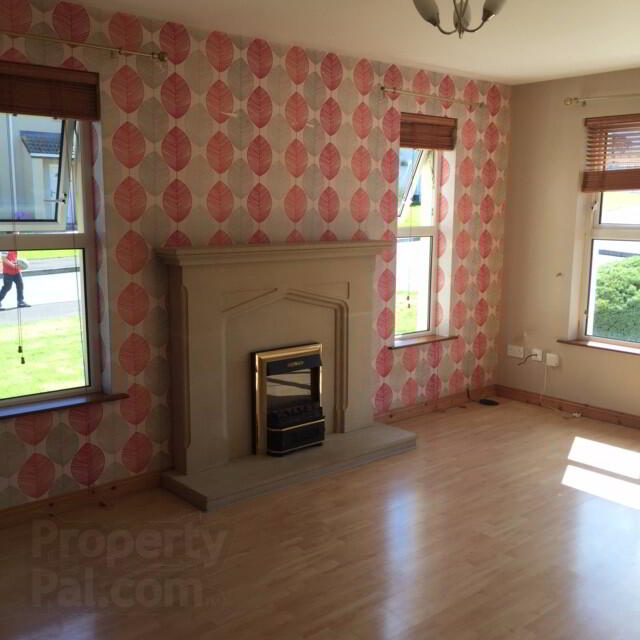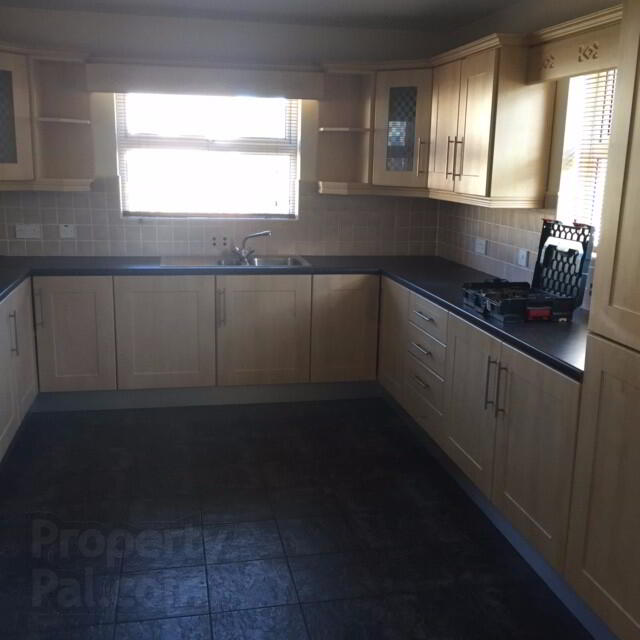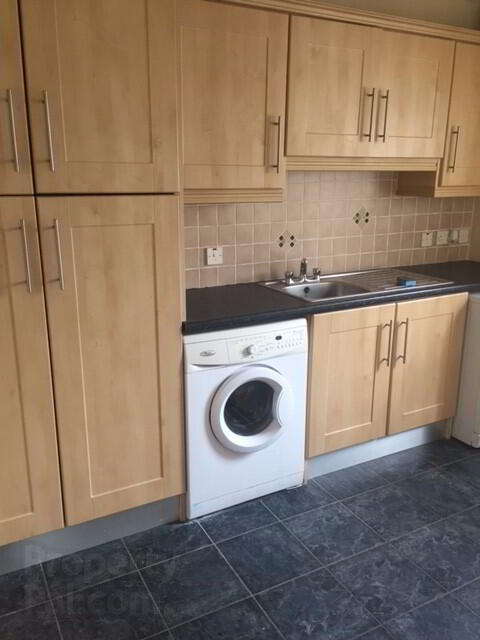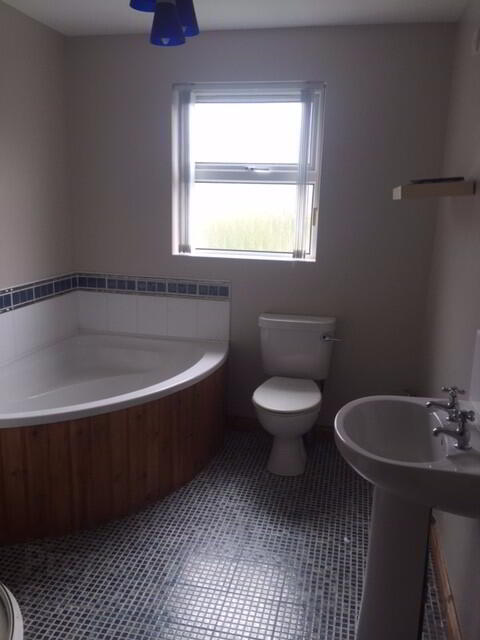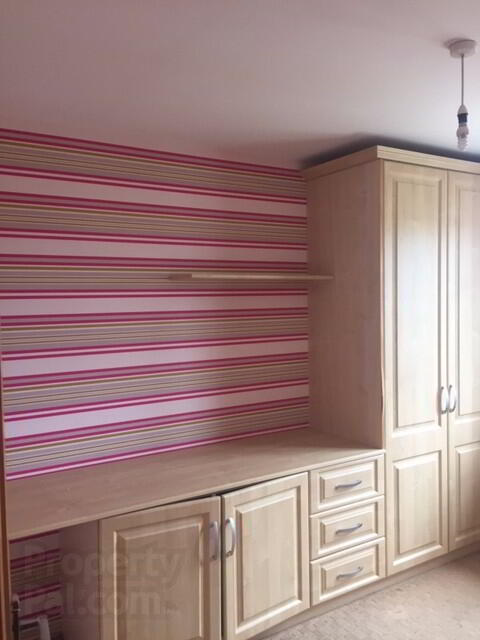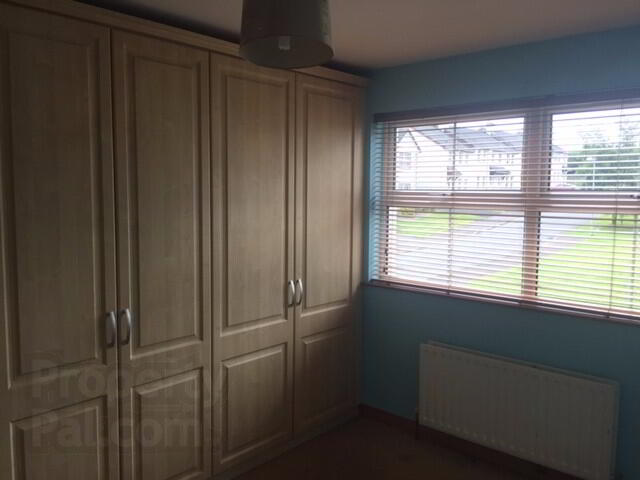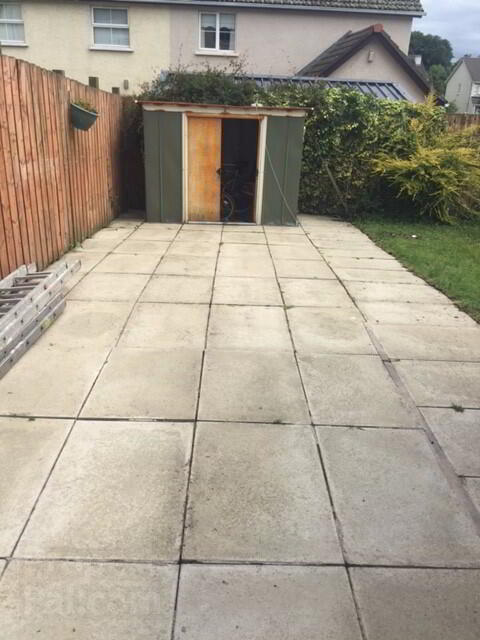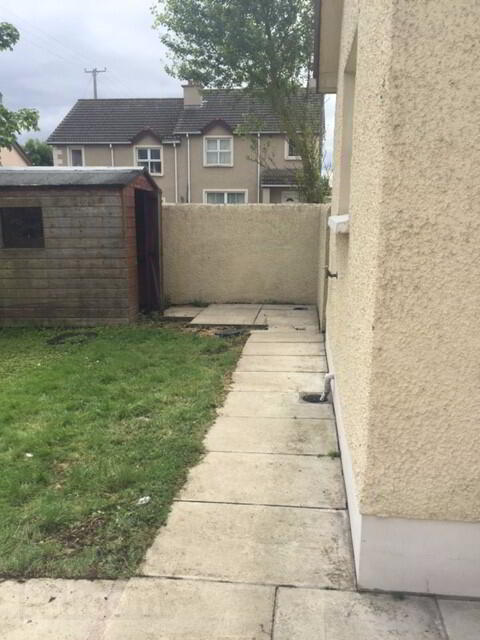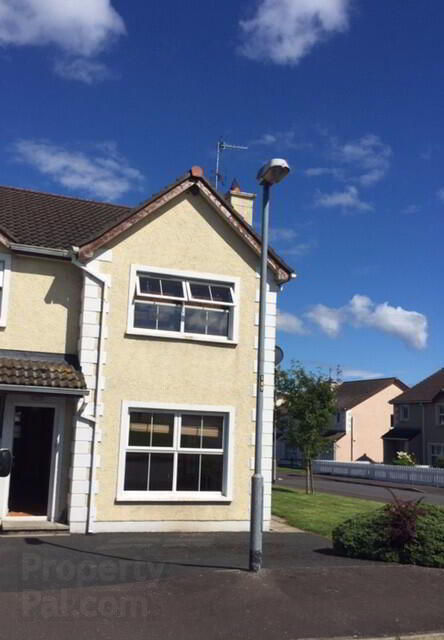This site uses cookies to store information on your computer
Read more
 Estate agents in Magherafelt
Estate agents in Magherafelt
Key Information
| Address | 25 Ronan Manor, Ballyronan |
|---|---|
| Style | Semi-detached House |
| Status | Sold |
| Bedrooms | 5 |
| Bathrooms | 1 |
| Receptions | 1 |
| Heating | Oil |
| EPC Rating | D62/D67 (CO2: E54/D60) |
Additional Information
A beautifully presented semi-detached house, in a highly popular devlopment in the village of Ballyronan and within walking distance to all village amenities. Upon entering the property into the spacious entrance hall there is a large lounge with feature open fire and an abundance of natural light. To the rear of the ground floor, there is an open plan kitchen with doors leading directly into the rear garden. A separate utility room and w/c are also located downstairs.
On the first floor there are 4 well-proportioned bedrooms. The family bathroom has a bath, shower, wash hand basin and toilet. Externally, this semi-detached home has a large tarmac driveway to the front and side providing for ample off street parking.
The rear garden is fully enclosed with timber fencing and further benefits from a detached garage. The oil tank and burner are located at the rear of the property. Finished with double glazed PVC windows throughout and integrated kitchen appliances. The property may be suited for a property investor, or alternatively is an ideal first time buyer home or indeed suitable for home owners wishing to locate to a more spacious home.
PROPERTY COMPRISES
Ground Floor
Entrance Hall - Tiled flooring
Lounge - Wooden flooring with feature open fire
Kitchen / Dining Area - Tiled flooring with a range of eye and low level units and integrated appliances
Utility Room - Range of eye and low level units, vinyl flooring, plumbed for washing machine and accommodation for tumble dryer
W/C - Tiled flooring with wash hand basin and toilet
Downstairs bedroom - Carpet flooring
First Floor
Landing - Carpet flooring
Master Bedroom - Carpet flooring with built in wardrobe
Bedroom 2 - Carpet flooring
Bedroom 3 - Carpet flooring
Bedroom 4 - Carpet flooring
Family Bathroom - Tiled flooring with bath, shower, wash hand basin and toilet
Hot Press - Shelved
Measurements
Hallway: 7.1 (L) x 1.47 (W)
Living Area: 5.17 (L) x 3.29 (W)
Kitchen and Dinning Area: 7.085 (L) x 3.3 (W)
Utility: 3.3 (L) x 2.28 (W)
Downstairs Bedroom: 3.3 (L) x 2.29 (W)
Bedroom 2: 3.34 (L) x 2.8 (W)
Bedroom 3: 2.2 (W) x 4.3 (L)
Bedroom 4: 2.69 (W) x 3.603 (L)
Bedroom 5: 3.34 (W) x 3.89 (L)
Need some more information?
Fill in your details below and a member of our team will get back to you.
