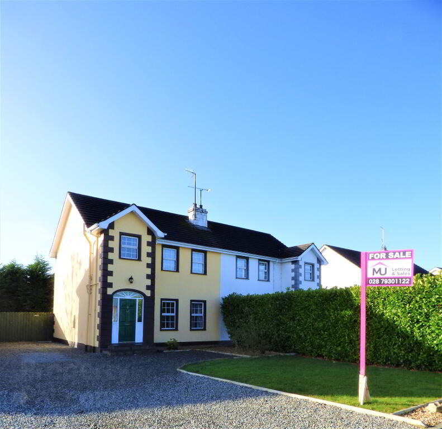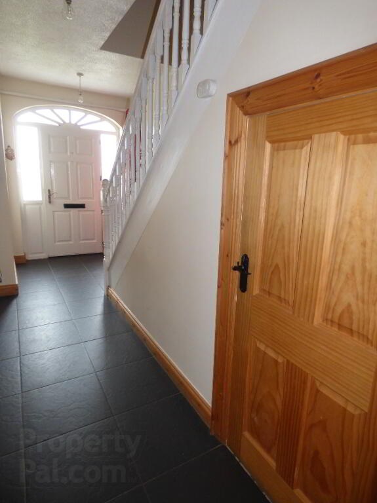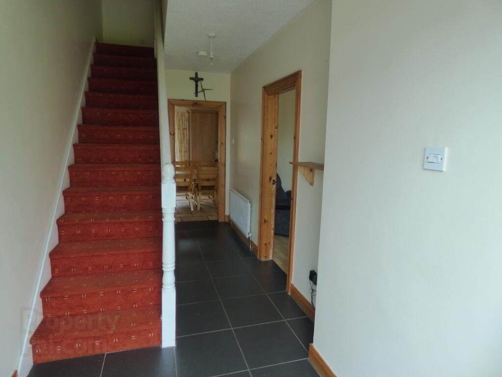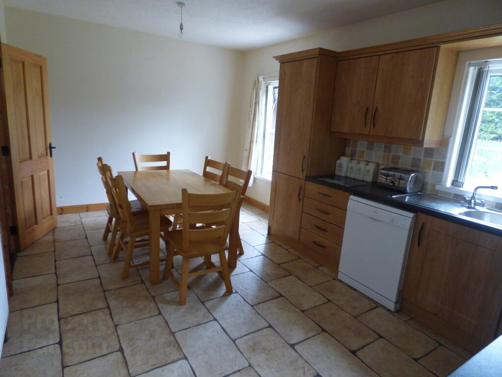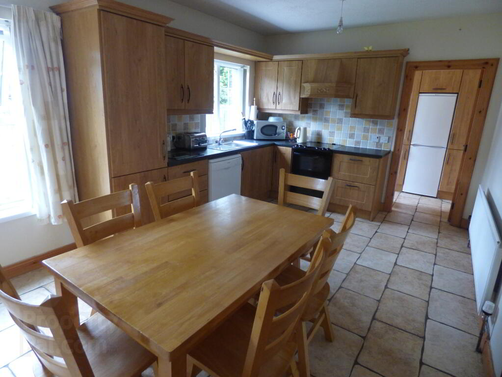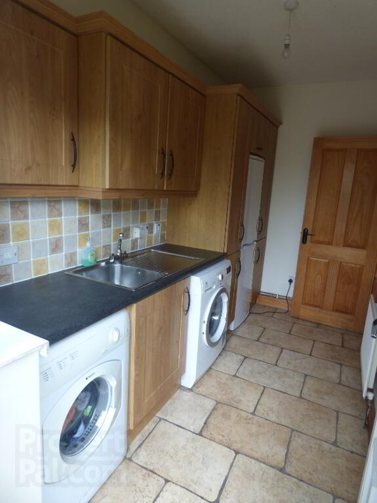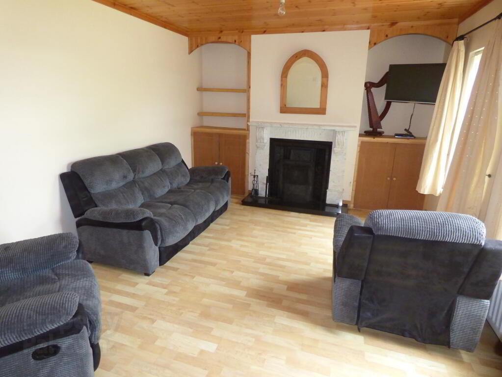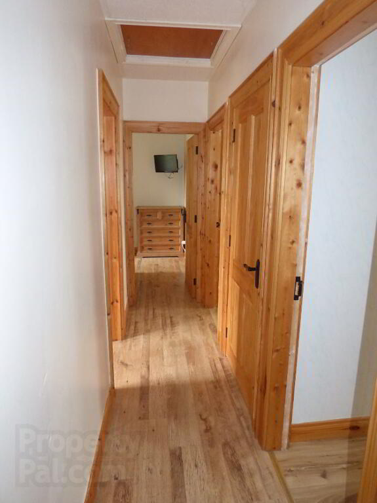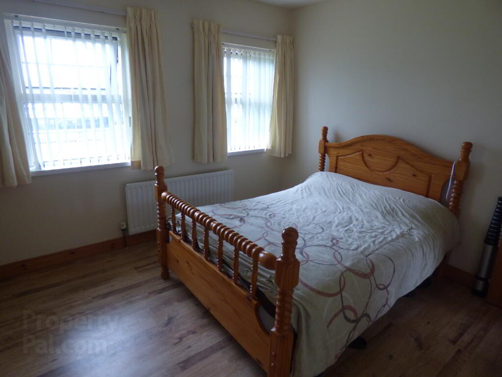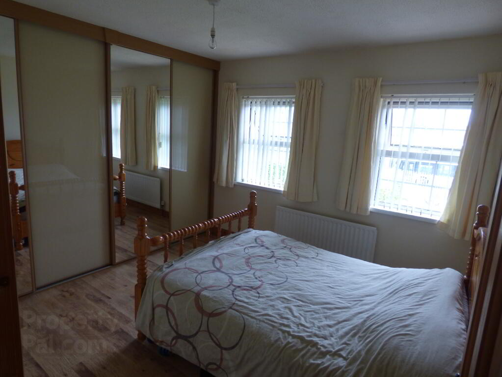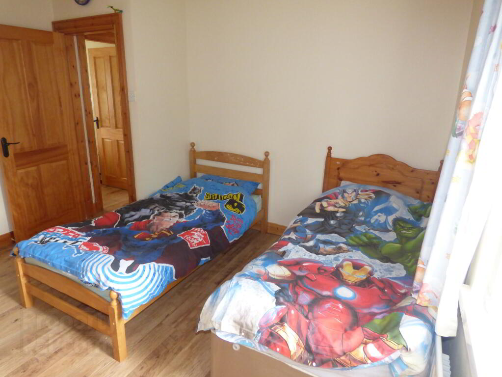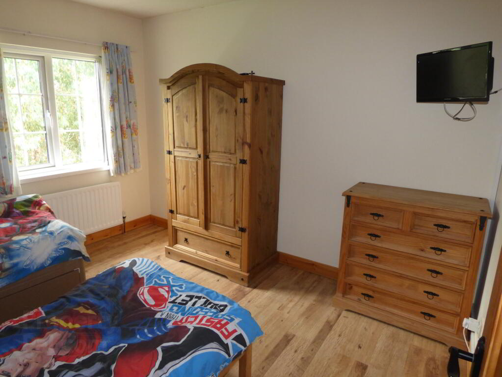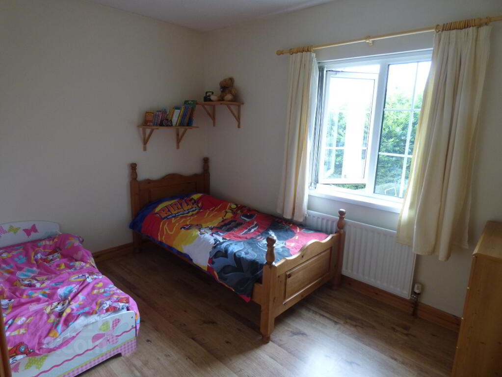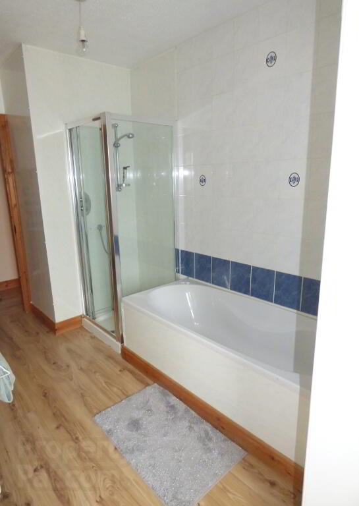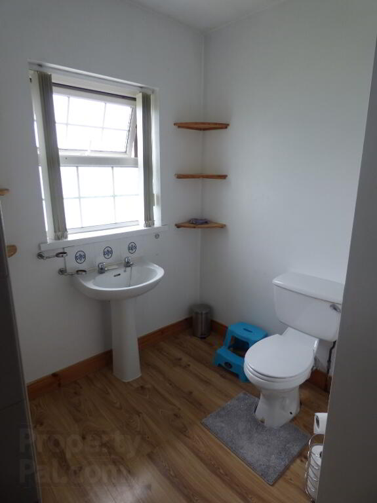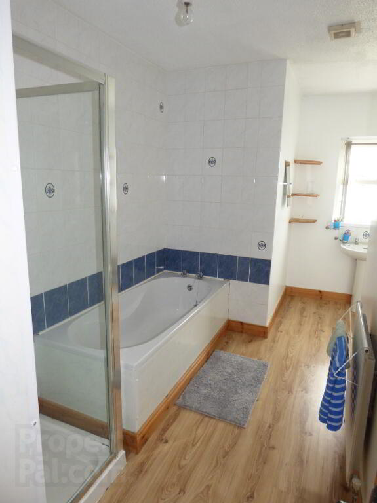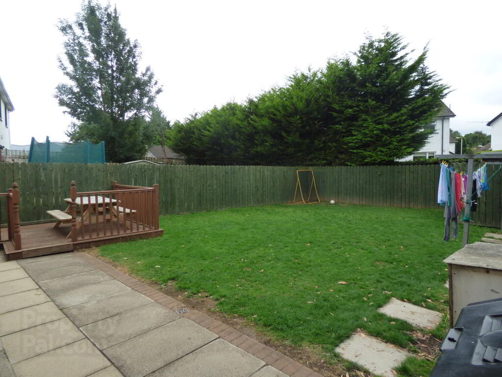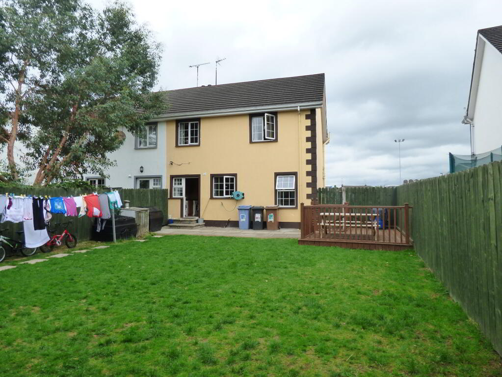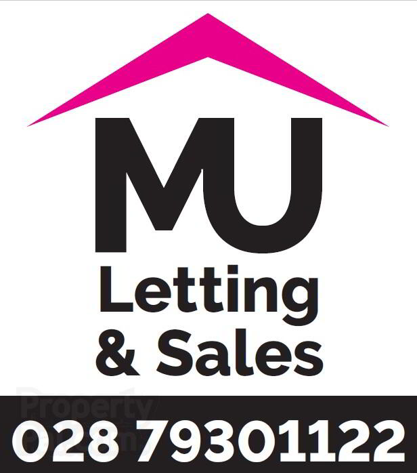This site uses cookies to store information on your computer
Read more
 Estate agents in Magherafelt
Estate agents in Magherafelt
Key Information
| Address | 19 Derramore Heights, Magherafelt |
|---|---|
| Style | Semi-detached House |
| Status | Sold |
| Bedrooms | 3 |
| Bathrooms | 1 |
| Receptions | 1 |
| Heating | Oil |
| EPC Rating | D65/C70 (CO2: D57/D62) |
Additional Information
Mid Ulster Letting and Sales are pleased to bring to the market this spacious 3 bedroom semi detached property located in the popular Derramore Heights Development, situated just off the Hospital Road in Magherafelt. Derramore Heights is a quiet and friendly development with all town centre amenities, local Primary, Secondary and Grammar schools and bus station within walking distance. Magherafelt also benefits from excellent commuter links with the new works being carried out on the A6 and the newly opened bypass - this property boasts location, location, location!
This Property will appeal to all buyers whether they be first time buyers, families or those just looking for a change - any potential purchasers will be able to move straight in and enjoy this lovely home and its great outdoor space.
Internally the property boasts a generous living room with open fire with back boiler, a bright and spacious open kitchen and dining area, a large utility room with space for white goods, three generously sized bedrooms and a modern family bathroom (Blinds Throughout)
Externally, this property benefits from a large stoned driveway with ample parking for multiple cars, an enclosed rear garden with elevated decking area and low maintenance lawn.
Property Details as follows
Entrance Hall
Hard wood fire door with ½ glass panel windows above door, letter box with brass door knocker, large dark tiled flooring, walls painted magnolia, wooden skirting and architrave, stairs, white hand rail & spindles, carpet terracotta colour, aerial splitter point in attic, telephone point, smoke alarm, under stairs storage, single radiator, 2 Pendants.
Living Room
4 panel pine door with black hardware, laminate flooring, walls painted magnolia, wood panel ceiling, single pendant, 2 alcove storage units & shelving, double radiator, 2 uPVC windows & blinds, marble fire surrounding, cast iron ornate inset, tiled hearth with back boiler.
Kitchen
4 Panel pine door with black hardware, natural tiled floor, walls painted magnolia, eye and low level wooden shaker units to include larder unit, corner unit and saucepan drawer, canopy extractor fan, single radiator, 2 pendants, space for cooker space for dishwasher, single sink and drainer, uPVC window with blinds.
Utility Room
4 Panel pine door with black hardware, eye and low level wooden shaker units, space for washing machine, space for tumble dryer, space for fridge freezer, single sink and drainer, uPVC back door & side window, heating switch, single radiator.
Landing
4 Panel pine door with black hardware, laminate flooring, single pendant, firex smoke alarm, access to roof space (Partially Floored) light switch.
Bathroom
4 Panel pine door with black hardware, waterproof laminate flooring, shower enclosure, panelling at shower, thermostatic shower, bath and panelling, hot and cold chrome tap, wash hand basin, hot and cold tap, extractor fan thumb turn, uPVC frosted windows & blinds, single radiator.
Bedroom 1
4 Panel pine door with black hardware, laminate flooring, walls painted magnolia, single radiator, wall to wall sliderobes, 2 white uPVC windows with blinds, single pendant, range of sockets.
Bedroom 2
4 Panel pine door with black hardware, laminate flooring, painted magnolia, single radiator, white uPVC with blinds, singe pendant, TV point, range of sockets.
Bedroom 3
4 Panel pine door with black hardware, laminate flooring, painted magnolia, single radiator, white uPVC with blinds, singe pendant, range of sockets.
Hot-press
3 Shelves, hotpress tank
Exterior
Stoned driveway with large off street parking area with ample space for multiple cars leading to rear garden - Grass, paved area, outside tap, enclosed oil tank and shed, burner, raised decking, blue black and brown bin, clothes line, tumble dryer vent.
.......................................................................
Mid Ulster Letting and Sales recommend early viewing for this property.
Please contact a member of our Sales Team on 028 7930 1122 if you have any further queries or register your interest via our NEW website by following the link below:
http://mulsni.com/19-derramore-heights-magherafelt/531243
Need some more information?
Fill in your details below and a member of our team will get back to you.
